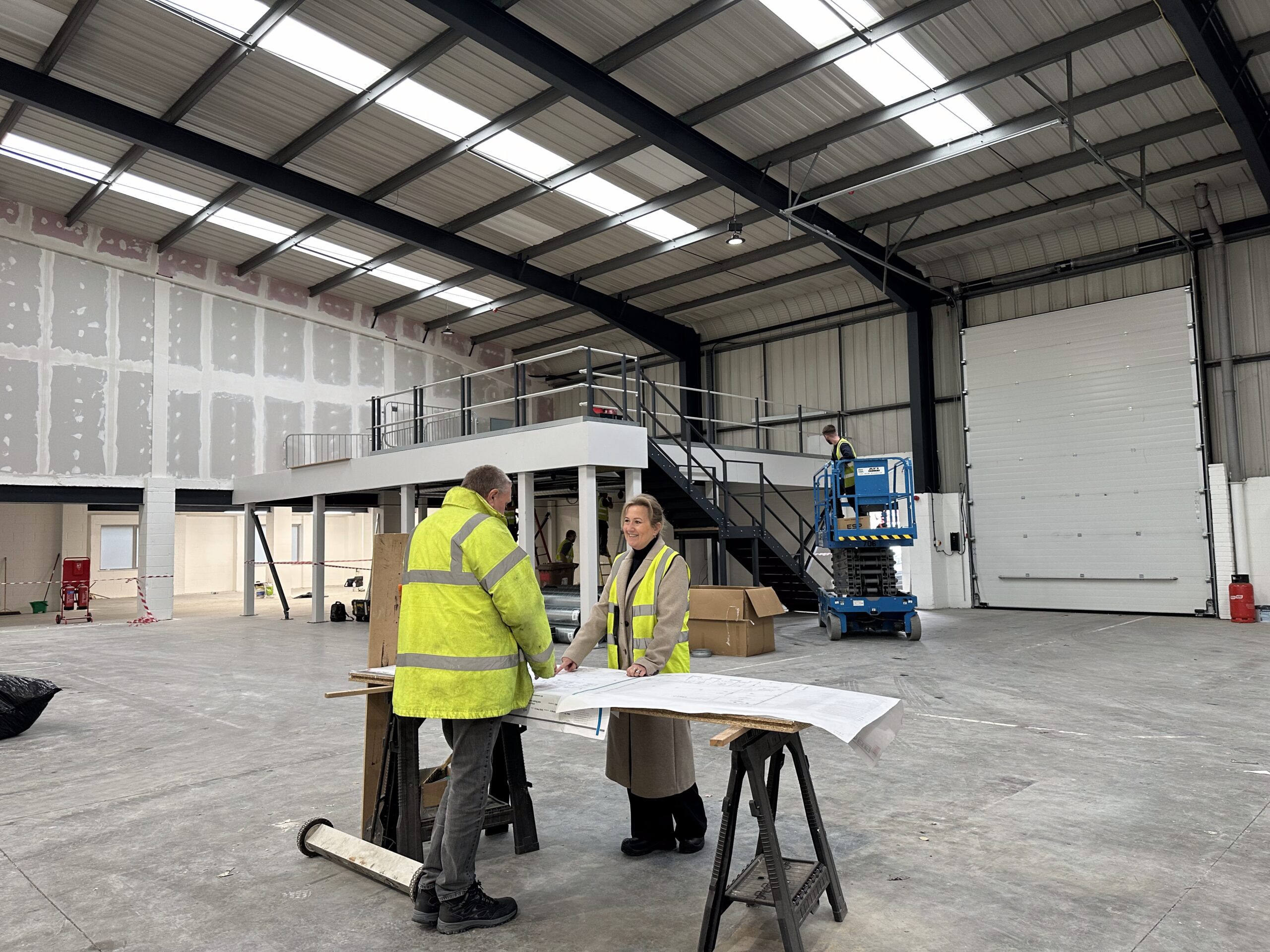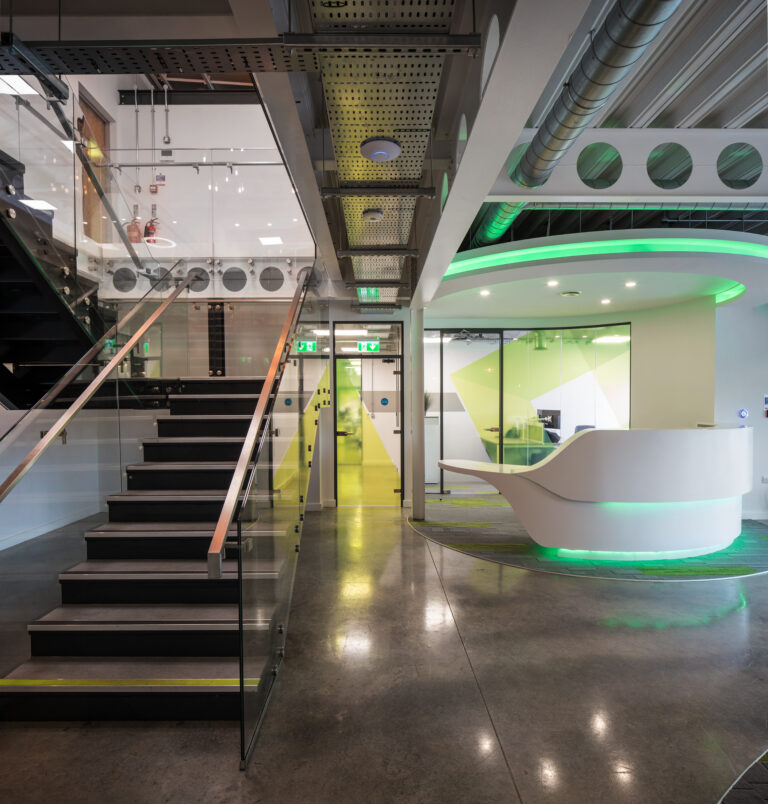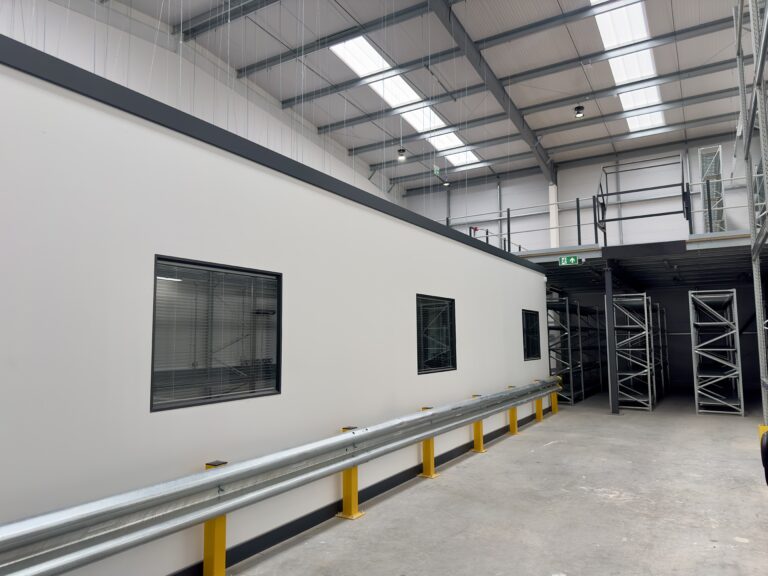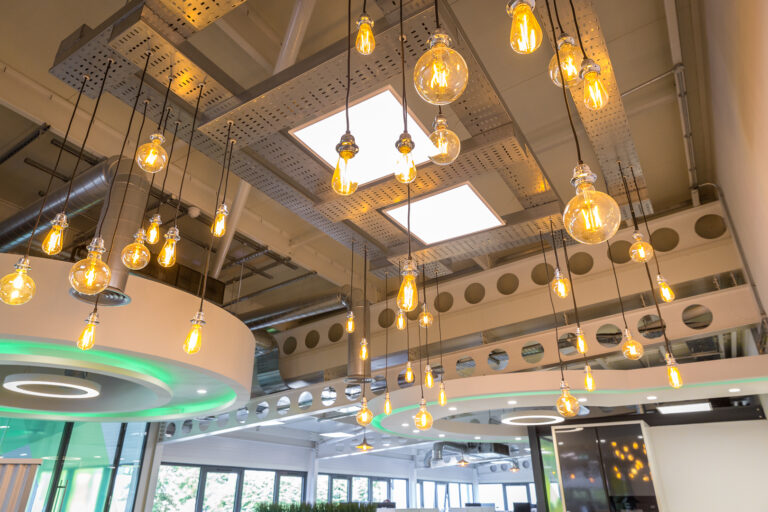The construction phase is where months of design and planning finally come to life. This is where we see the transformation begin as drawings and specifications evolve into your new fully functional workspace.
At this stage, timelines, budgets, and safety regulations are crucial. It is also where our experienced build team excel, managing every detail with precision and care. To give you a clearer picture, we are using our ongoing project for Elevator Equipment as an example of what you can expect on site.
1. Pre Construction Setup and Safety
Before any physical work begins, the team prepares a detailed Construction Phase Plan to make sure everything onsite runs safely and efficiently.
At Elevator Equipment this stage involved a full site setup and phase plan for the creation of a first floor office block, storage mezzanine and production area.
As Principle Designer and Contractor, we work closely with the client and key contractors to establish site rules, responsibilities and health and safety requirements in line with CDM regulations.
The plan set out:
- Health & safety requirements
- A clear management structure
- Risk assessment and method statements
- Induction procedures
- PPE requirements
- Site security
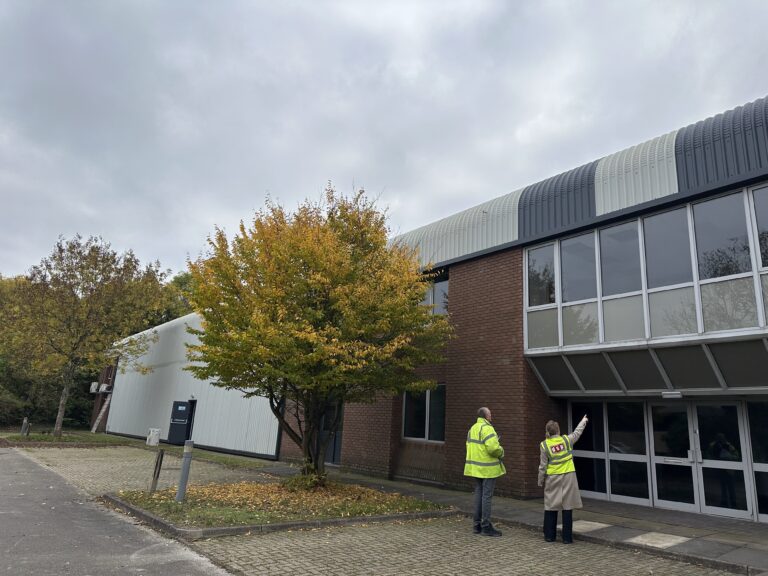
2. Project management
Strong project management is what keeps a fit out on track. From the start, our site management team oversee the schedule, coordinate trades, and ensure all works progress safely and to specification.
On the Elevator Equipment project, we created a clear programme of works outlining each phase, from strip-out and first fixes to decoration and final handover. Regular progress meetings allow us to keep communication flowing between all parties, addressing challenges early, and making any design adjustments quickly and effectively.
By maintaining close collaboration between the client, our design team, and on-site supervisors, we ensure every milestone is delivered to plan.
3. The Construction Phase
Once the site setup is complete, the physical transformation begins. In most office fit outs, this includes:
Preparing the site and removing redundant fixtures
Installing new partitions, ceilings, lighting, and air conditioning systems
Fitting kitchens, breakout areas, and washrooms
Completing decoration and finishes
Carrying out first, second, and final mechanical and electrical (M&E) fixes
At Elevator Equipment, the build includes a new first floor office area, production workspace, and mezzanine storage level. Every detail, from the positioning of services to the choice of finishes, is carefully coordinated to meet the client’s operational needs.
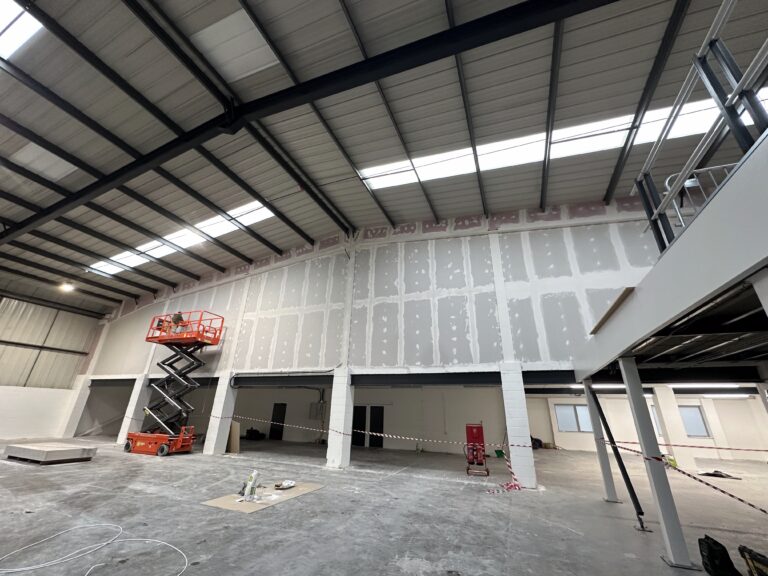
4. Logistics and Quality Control
Material management plays a big part in the success of any fit out. Deliveries must be timed precisely, especially on busy industrial estates.
For Elevator Equipment, we created a logistics plan to ensure all materials arrive when needed, are checked for quality on delivery, and stored safely within the secure site.
Throughout the build, our supervisors carry out regular inspections and document progress to maintain consistent quality across every phase.
5. Snagging and Handover
As the project nears completion, our focus shifts to the finer details. Snagging involves checking every element of the fit out, from joinery to lighting, and making sure the space is perfect before handover.
Once all checks are complete, we walk the client through their new workspace. To keep up to date with our progress at Elevator Equipment and see the final result follow us on social media.
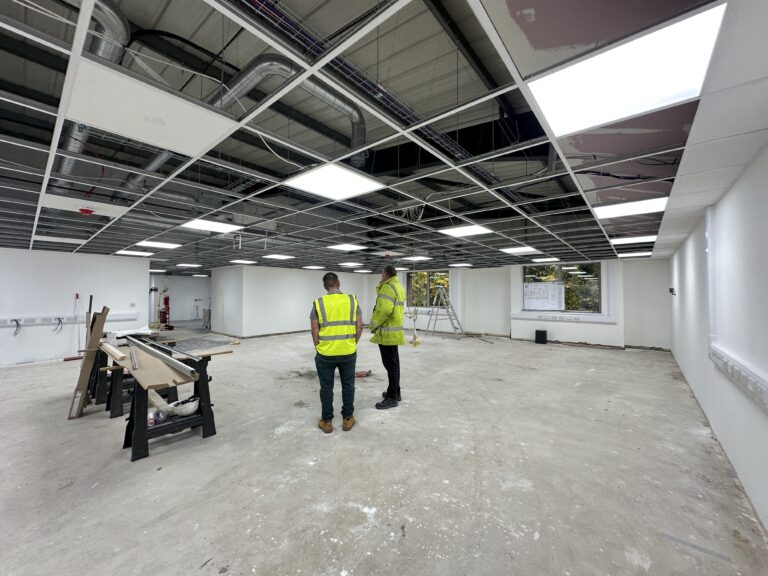
Bringing Spaces to Life
The construction phase takes careful coordination, clear communication, and a skilled team to turn plans into a workspace that functions exactly as intended.
Each project we deliver is the result of strong collaboration between our designers, project managers, and tradespeople. From the first strip-out to the final handover, every stage is focused on quality, safety, and attention to detail.
Watching a space evolve from an empty shell into a finished environment ready for its new occupants is always a moment of real satisfaction for the team.
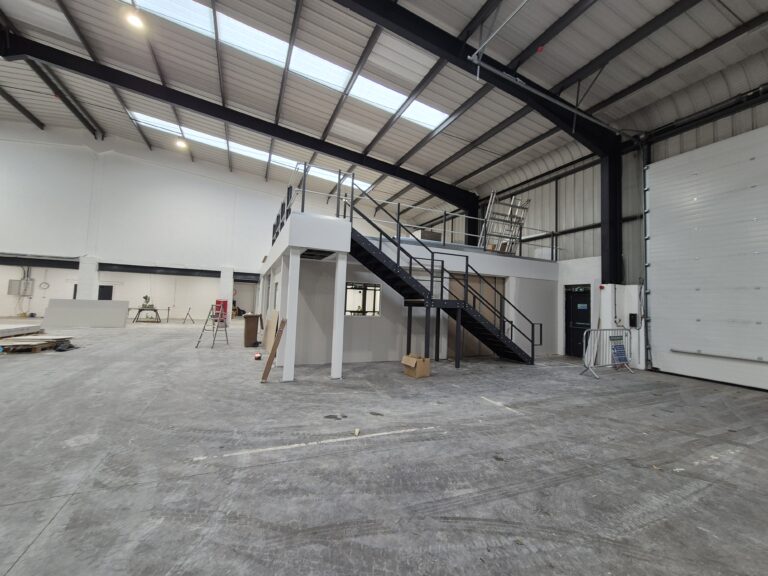
Ready to transform your office?
Email our experienced team at sales@dsp-solutions.co.uk or call 01332291618 to discover how we can help transform your office.


