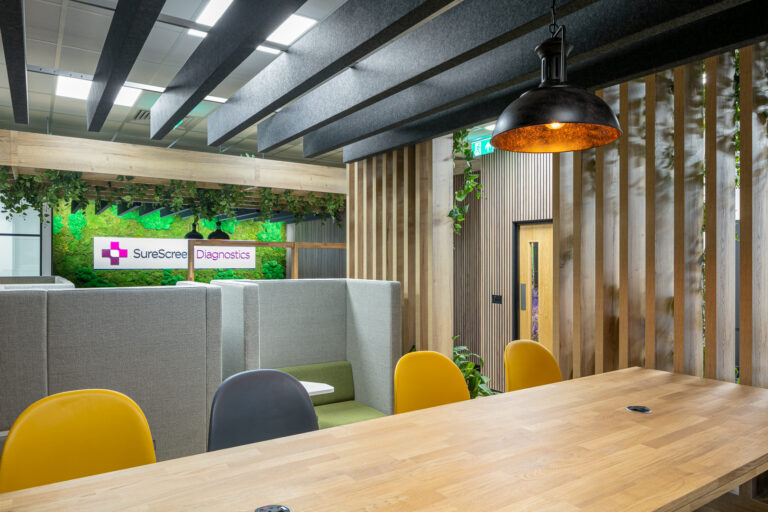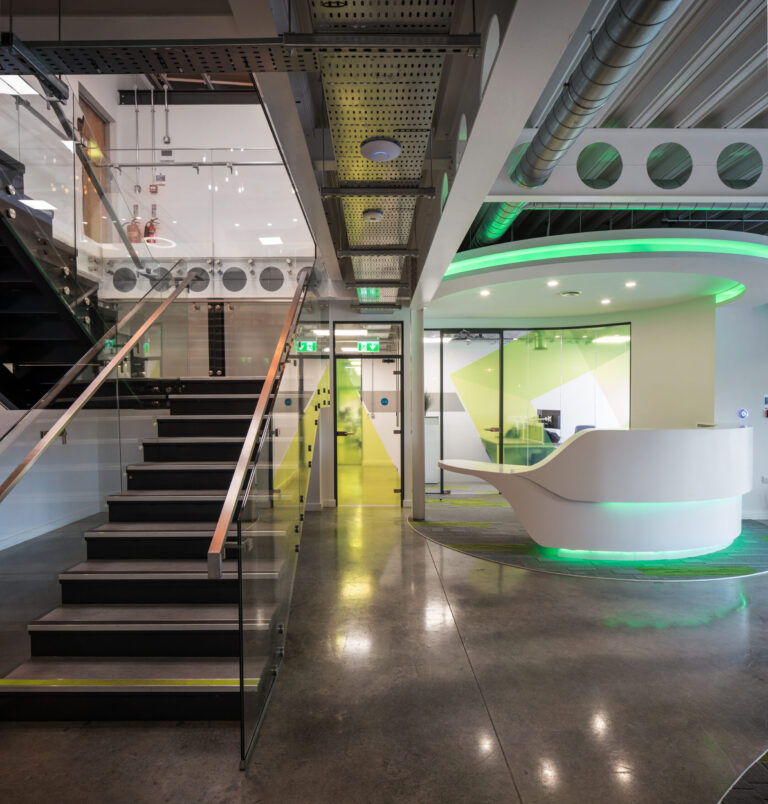Office design mistakes often go unnoticed but can significantly affect how a business performs. A well-designed workspace should improve productivity. It should support wellbeing and reflect company culture. When key elements are missed, even a modern office can fall short.
Here are five common office design mistakes we regularly encounter, and why addressing them is essential for creating a high-performing workplace:
1. Ignoring Acoustics
In the age of open-plan offices, acoustics are often overlooked. However, they are one of the most critical factors in employee satisfaction and performance. Excessive noise disrupts concentration, increases stress, and reduces productivity.
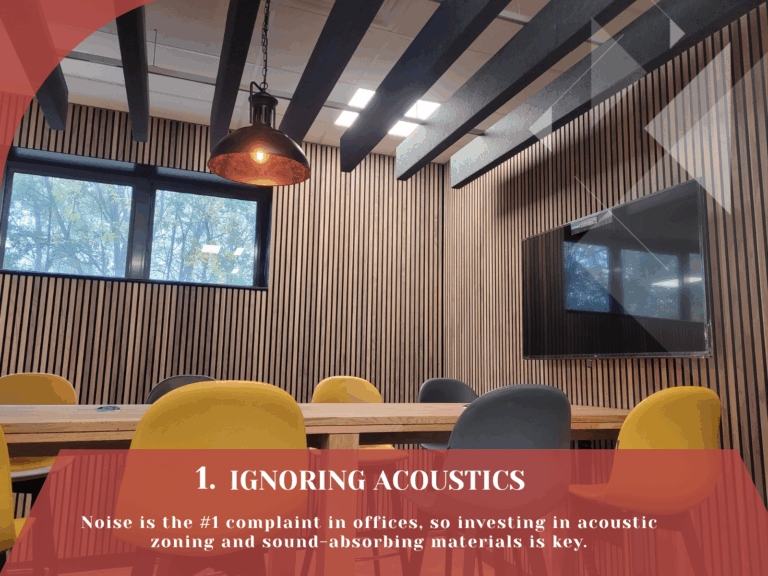
Without appropriate acoustic zoning, sound travels freely across departments, meeting rooms, and breakout spaces.
Solutions include:
Acoustic ceiling tiles made from mineral fibre or recycled PET
Wall panels upholstered in fabric or felt to absorb sound
Carpet tiles or acoustic flooring to reduce impact noise
Zoned layouts with quiet areas for focused work and open areas for collaboration
Acoustic booths or pods for private calls or focused work
These features help create a balanced sound environment that supports both collaboration and focused work.
2. Inconsistent Temperature Control
Uncomfortable temperature is one of the most common causes of workplace dissatisfaction. Whether it’s cold meeting rooms, stuffy corners or hot desk areas; inconsistent climate control affects comfort and performance.
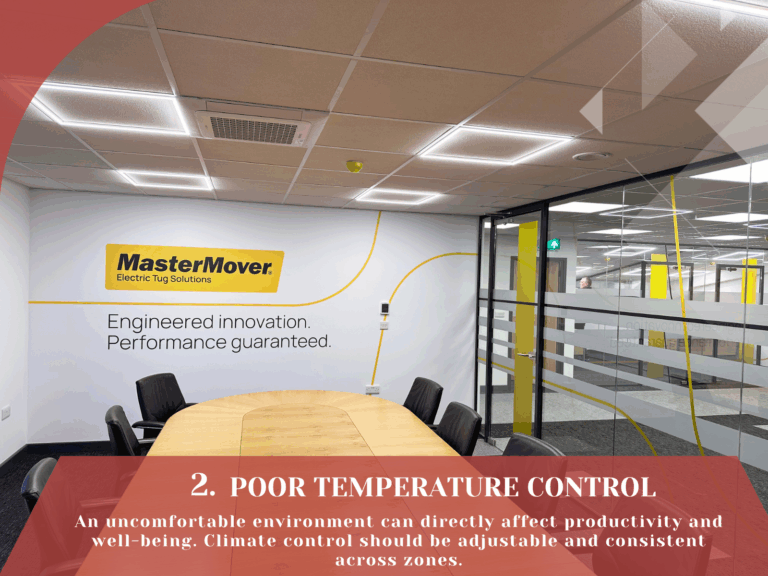
Investing in modern heating and cooling systems, effective zoning, and providing staff with some control over their immediate environment helps maintain consistent temperatures and avoids unnecessary disruption.
Best practice includes:
-
Installing HVAC systems with zoned control, allowing different areas of the office to be set to different temperatures
-
Using smart thermostats that can be controlled per zone or scheduled based on occupancy
-
Ensuring good ventilation and air quality through regular maintenance
-
Avoiding blocked air vents with flexible layout planning
The result is a comfortable, healthier environment that reduces complaints and enhances wellbeing.
3. Inadequate Lighting
Lighting has a significant influence on energy levels, mood, and visual comfort. Too often, offices rely on outdated fluorescent lighting or have poorly lit areas that lead to eye strain, headaches and fatigue.
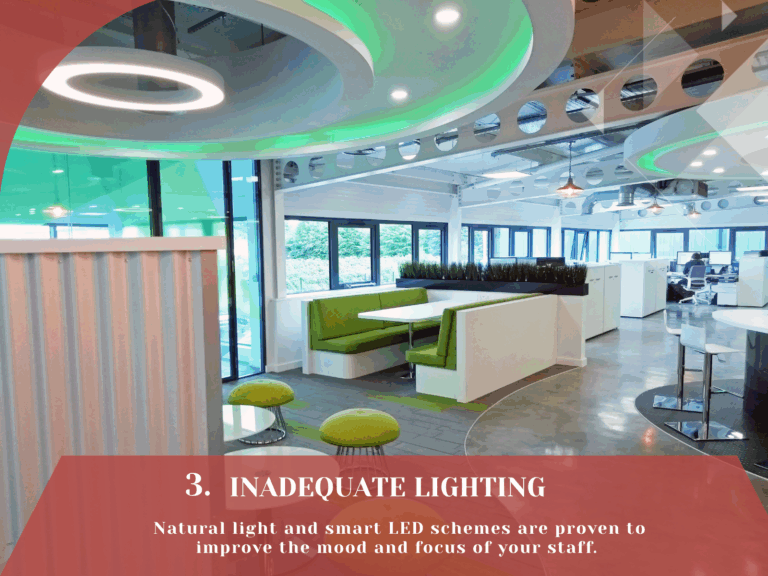
The most effective lighting schemes maximise natural daylight and supplement it with well-considered artificial lighting. A combination of ambient and task lighting can transform the atmosphere and improve staff wellbeing.
Effective lighting design should consider:
Maximising natural light with open layouts and glass partitions
High-efficiency LED lighting, preferably with adjustable colour temperature
Task lighting at desks, especially in areas with lower ambient light
Daylight and motion sensors to reduce energy consumption and automatically adjust lighting based on occupancy or time of day
Well-planned lighting supports circadian rhythms, reduces energy costs, and improves both comfort and performance.
4. Underestimating Storage
Storage is frequently underestimated during the design phase. This leads to cluttered desks and disorganised workspaces. A lack of adequate storage creates visual noise, reduces efficiency, and undermines the overall look of the office.
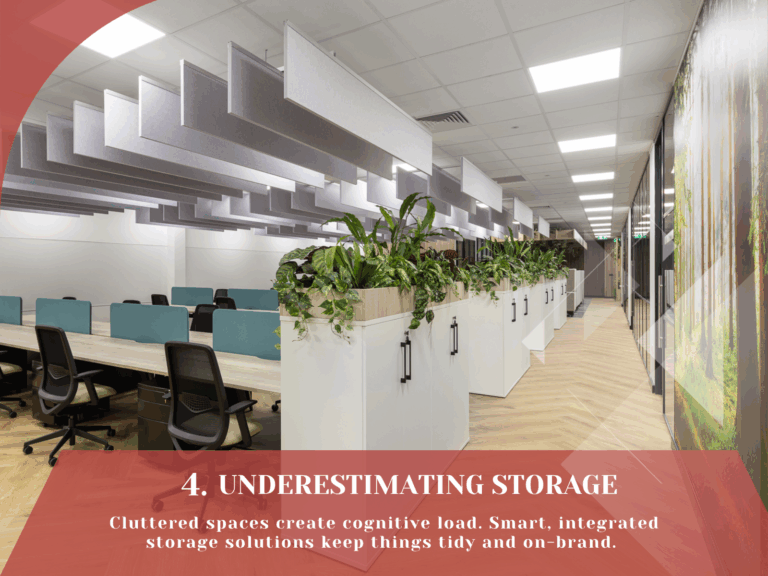
Thoughtful, integrated storage solutions support a tidy, professional environment. They also make it easier for teams to stay organised by keeping essential items within easy reach while concealing unnecessary clutter.
Smart storage solutions include:
Integrated storage walls that blend into the design while providing ample storage
Mobile pedestals and personal lockers for hybrid or hot desking environments
Filing zones and cupboards for departments with heavier documentation needs
Concealed cable management and under-desk solutions to keep surfaces clean
A clean, well-organised space signals professionalism and supports more efficient working habits.
5. Neglected Toilet Facilities
Toilets may not be the most glamorous part of office design, but they are one of the most important. According to the Health and Safety Executive (HSE), toilet facilities are the single most frequent working condition complaint, with nearly 3,000 complaints received over a three-year period.
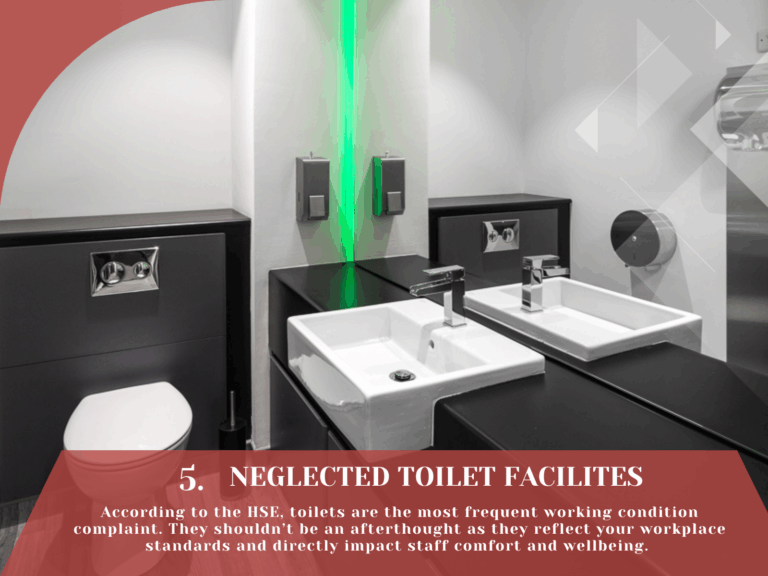
Facilities that are dated, poorly maintained, or lack ventilation affect more than just comfort. They can damage perceptions of workplace standards and negatively impact staff morale. Clean, well-lit and thoughtfully designed washrooms send a clear message about how much a company values its people.
What’s required:
The HSE Workplace (Health, Safety and Welfare) Regulations 1992 provide guidance on the minimum number of toilets:
- 1 toilet for 1 to 5 employees
- 2 toilets for 6 to 25 employees
- 3 toilets for 26 to 50 employees
- 4 toilets for 51 to 75 employees
- 5 toilets for 76 to 100 employees
Facilities must be kept clean, ventilated, well-lit and easily accessible. Separate male and female toilets, or a single-occupancy facility with a lock, must be provided.
Design should also include high-quality finishes, good ventilation, hygienic fittings, and inclusive design where possible (e.g. accessible toilets or gender-neutral options). Washrooms reflect workplace standards—neglecting them can damage both employee satisfaction and brand perception.
Our approach to office design
At DSP (Interiors), we specialise in designing tailored office spaces that meet our clients’ evolving needs without compromising on sustainability.
Good office design is not just about appearance. It is about how a space functions, how it supports the people who use it, and how it contributes to long-term business success.
Avoiding these common mistakes is an important first step towards creating a workplace that feels better, works better, and performs better.

Ready to transform your office?
Email our experienced team at sales@dsp-solutions.co.uk or call 01332291618 to discover how we can help transform your office.



