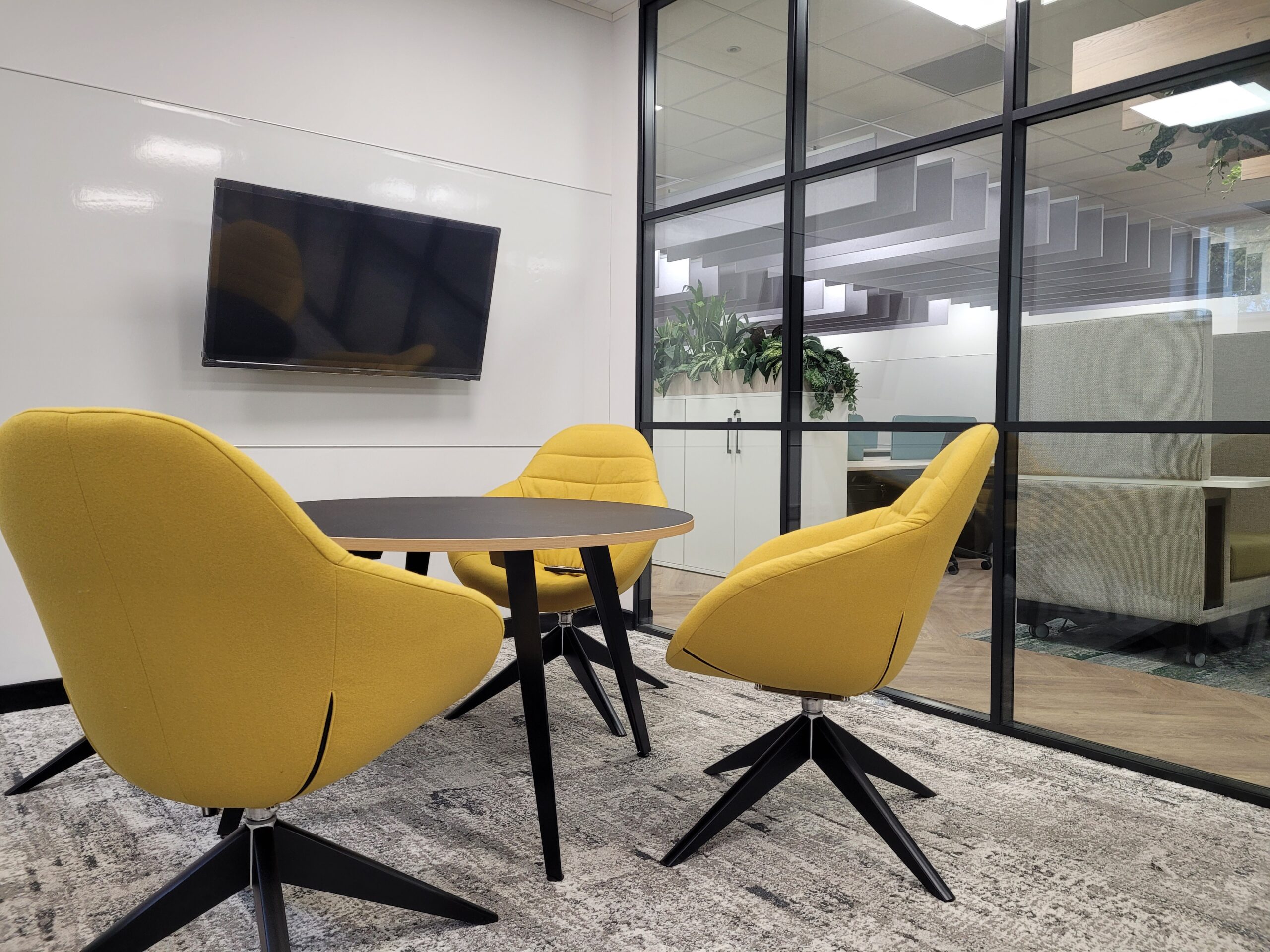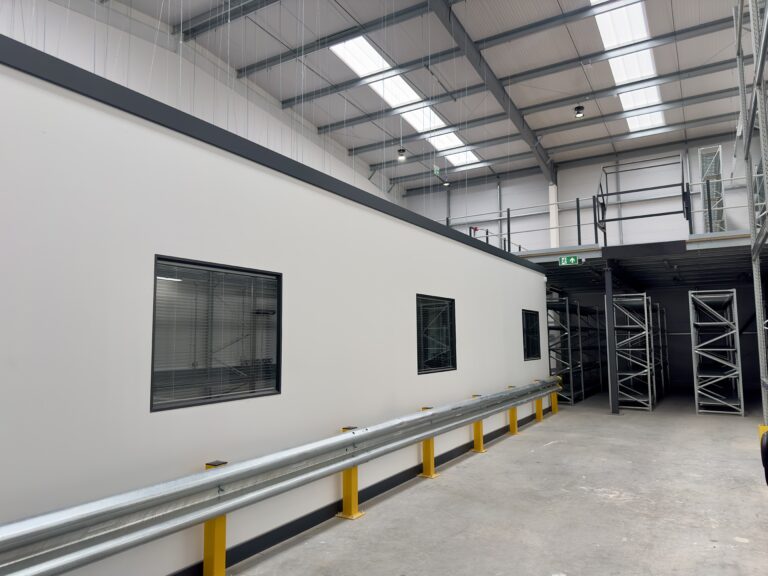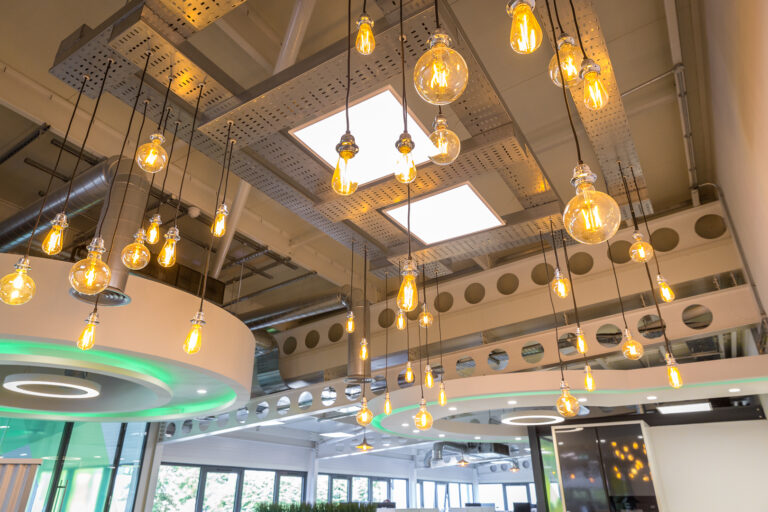As awareness of neurodiversity continues to grow, so does the opportunity to design workspaces that support a wider range of needs and working styles.
It’s estimated that one in five people are neurodivergent, including individuals with autism, ADHD, dyslexia, dyspraxia and other cognitive profiles. Yet many workplaces are still designed around a single, standardised way of working.
In this blog, we explore what neurodiversity means in the context of office design, how practical design choices can make a difference and why inclusive workspaces are essential for every modern business.
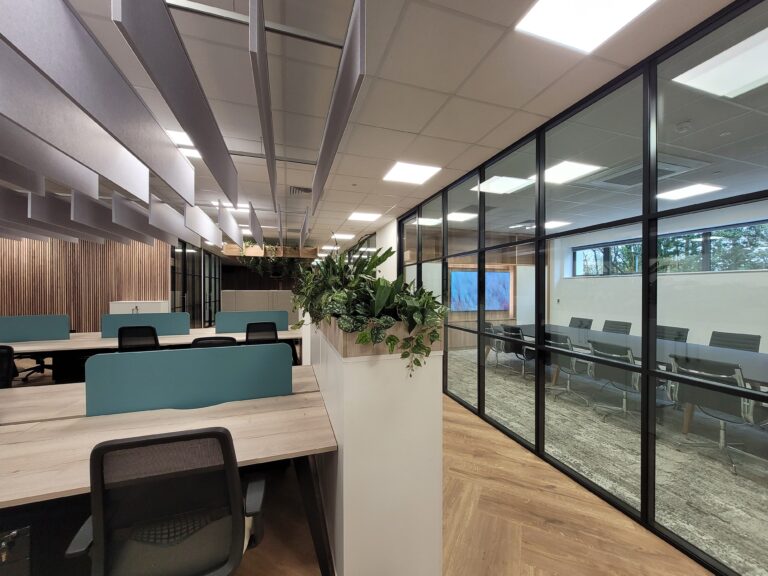
Understanding neurodiversity in the workplace
Neurodiversity is a term that recognises the natural differences in how people think, behave and experience their surroundings. Some neurodivergent individuals excel at pattern recognition, creative thinking or detailed analysis. However, they may also face challenges in environments with excessive noise, busy visuals, unpredictable layouts or high levels of sensory stimulation.
Unfortunately, many office spaces are still based on traditional layouts that overlook these needs. A lack of quiet areas, visual calm or acoustic control can lead to discomfort and reduced performance for many people.
By understanding these challenges and addressing them through thoughtful design, employers can create inclusive spaces that support all employees to do their best work.
Designing with neurodiversity in mind
Provide a variety of work settings
Neurodiverse individuals may have differing working preferences. Some prefer quiet, enclosed spaces for deep focus, while others feel more comfortable in relaxed, open environments. Providing a variety of zones throughout the office allows staff to choose the space that suits them best and helps reduce anxiety.
Reduce sensory overload with acoustic control
Sound is another important consideration. Noise is one of the most common complaints from neurodivergent employees. High quality acoustic treatments, thoughtful zoning and enclosed meeting areas can significantly reduce distractions. Materials that absorb sound rather than reflect it contribute to a more comfortable and supportive atmosphere.
Use lighting that supports sensory regulation
Lighting should be soft and adjustable where possible. Fluorescent strip lighting or intense glare can cause discomfort and fatigue. Natural light should be used thoughtfully, and artificial lighting should allow for adjustment to meet individual needs. A consistent colour palette, minimal patterning and reduced visual clutter all contribute to a calmer, more focused environment.
Design layouts that reduce cognitive load
Neurodivergent individuals often benefit from clarity and predictability. Clear wayfinding and consistent layouts support those who may find complex or irregular spaces disorienting. Using consistent signage, smooth transitions between areas and clearly defined zones helps reduce uncertainty and support independence.
Include quiet spaces for regulation and rest
Dedicated quiet rooms or low-stimulation areas give employees a space to step away from busy or overwhelming environments. These areas can help with emotional regulation, reduce stress and prevent sensory overload. The use of natural tones, soft textures and subtle finishes enhances the calming effect and makes these spaces feel welcoming and restorative.
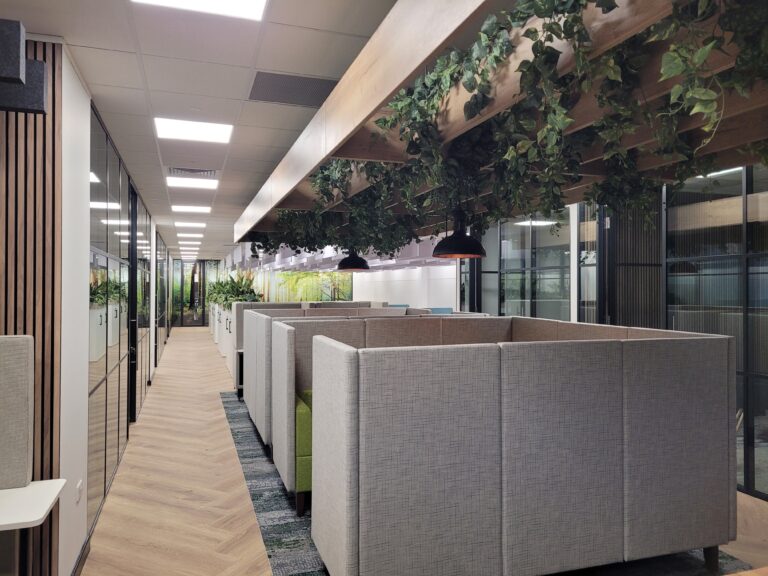
The importance of inclusive design
When workplaces are designed to include a wider range of needs, everyone benefits. Engagement increases, productivity improves, and overall stress levels decrease. Inclusive design not only supports neurodivergent individuals but also creates a better working environment for all employees.
Research shows that inclusive workplaces are more innovative, more productive and better at attracting and retaining talent. By allowing individuals to work in the way that suits them best, businesses become more resilient, diverse and forward-thinking.
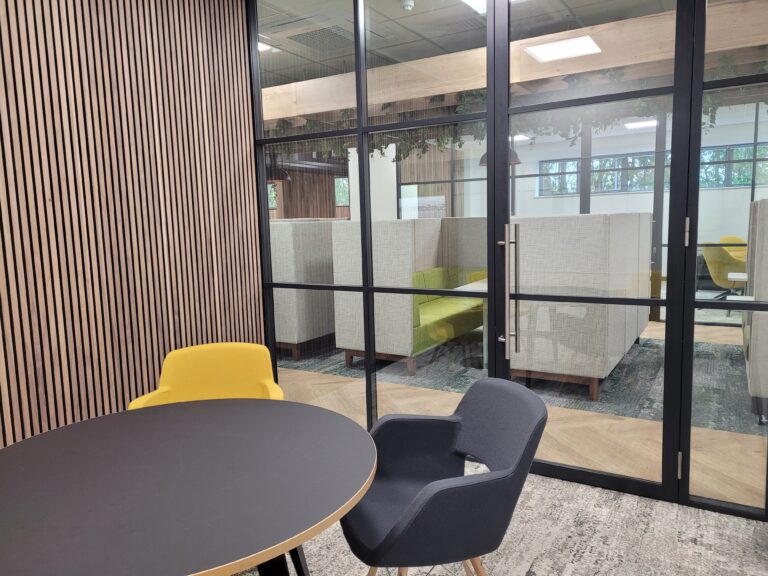
How DSP Interiors can help
At DSP Interiors, we understand that every team is different. We take the time to learn about your needs and those of your staff before recommending tailored solutions.
Whether you are planning a full office fit-out or updating an existing space, we incorporate inclusive design principles at every stage. From layout and zoning to lighting, acoustics and materials, our goal is to help you create a workplace that feels comfortable, considered and future proof.
If you are looking to create a more inclusive and productive workspace, our expert team are here to help.
Want to find out more?
Email our experienced team at sales@dsp-solutions.co.uk or call 01332291618 to discover how we can help transform your office.


