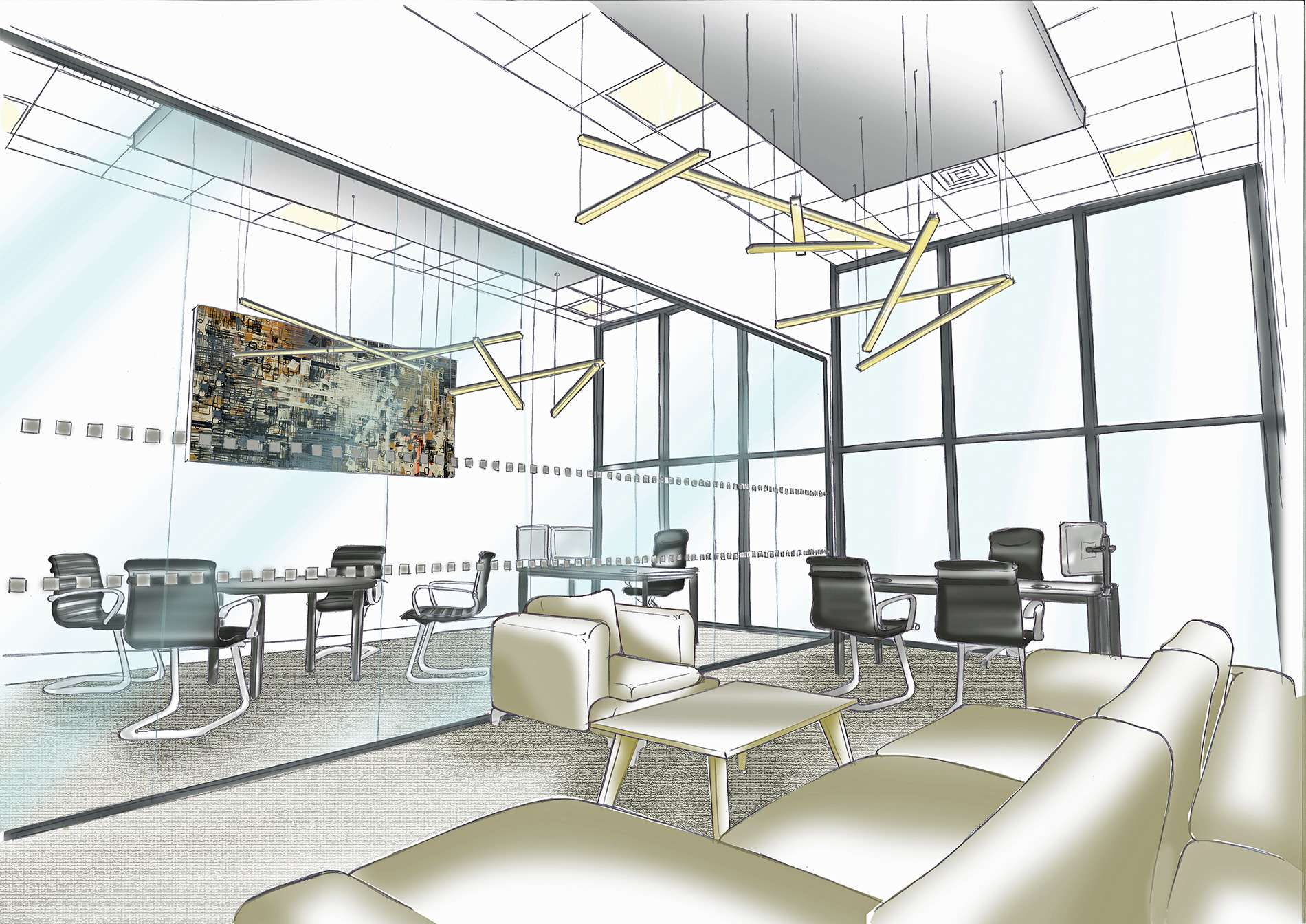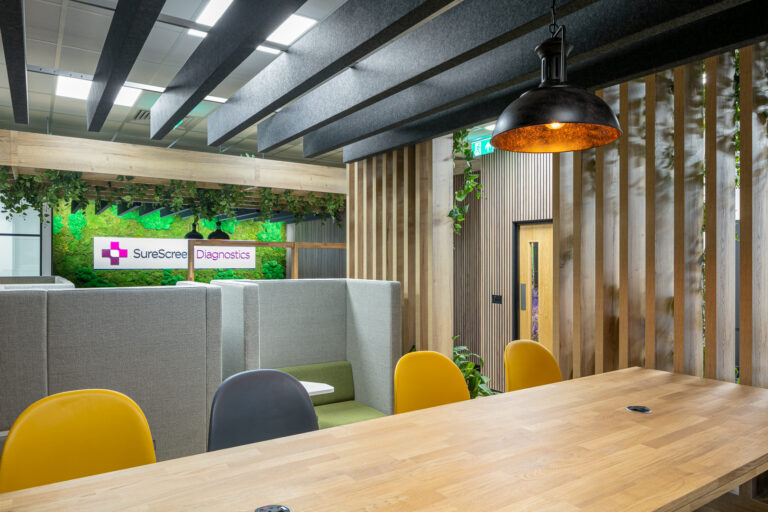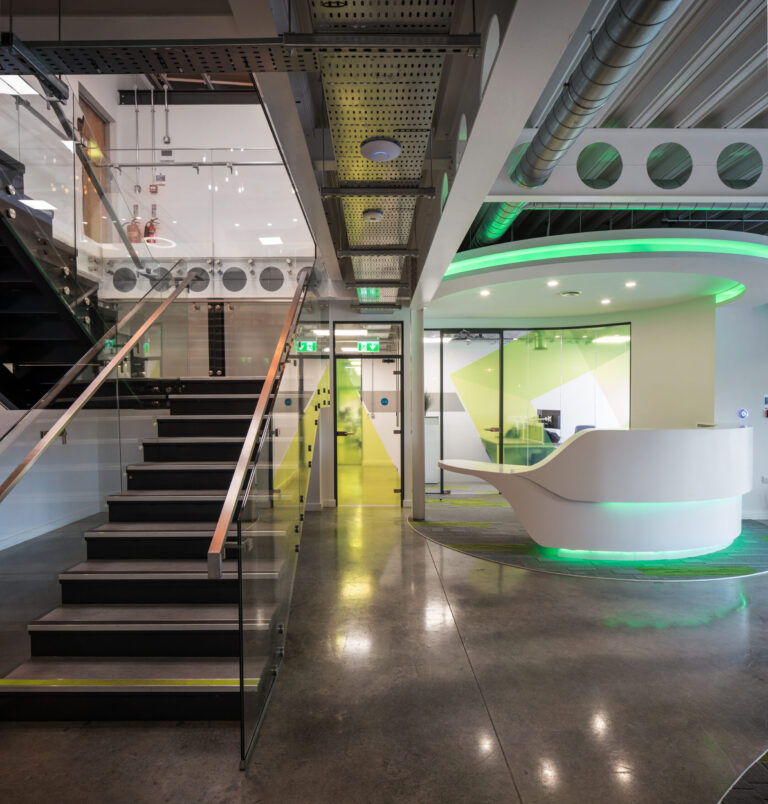Breakout spaces have become a key feature of modern office design. They are no longer just an area to grab a coffee or take a short break. When designed well, they can improve staff wellbeing, increase productivity, and encourage informal collaboration across teams.
In this blog, we look at how to create breakout areas that support both relaxation and teamwork, helping your office work harder without the need for additional meeting rooms.

What is a breakout space?
A breakout space is an informal area within an office where employees can step away from their desk. These areas are often used for taking a break to make lunch, having a casual chat, holding a quick meeting, or catching up with colleagues. When planned carefully, they can also support quiet work, idea sharing, and team bonding.
Understand how your team uses the space
Before designing a breakout area, consider how your team works and what they need. Some employees may want a calm, quiet area to switch off. Others may use the space for one-to-one conversations, quick catch-ups or group discussions.
Observing how people already use informal spaces in your office can help guide your design choices. Look for areas where staff naturally gather and consider how to improve those spaces to support a wider range of activities.
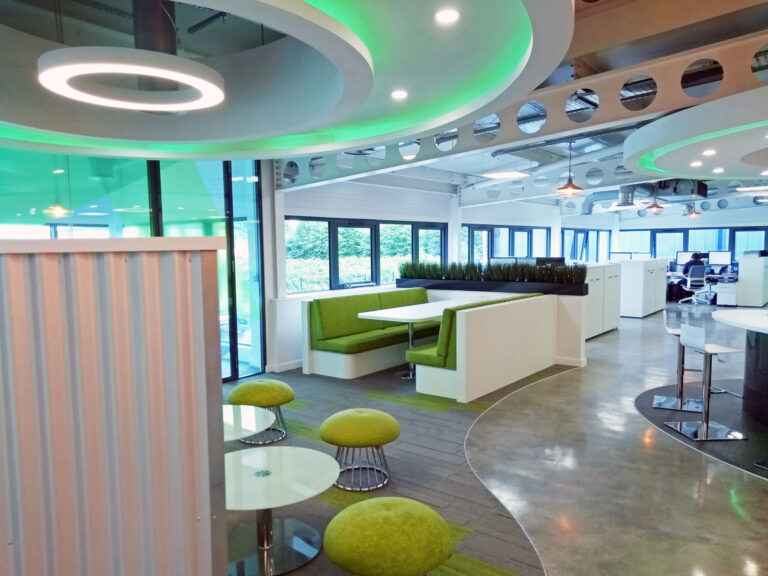
Balance comfort with functionality
The most effective breakout spaces are both comfortable and practical. Seating should support relaxation, but it should also allow for focused conversations or laptop use if needed.
A mix of soft furnishings, café-style tables, armchairs and benches gives your team more choice. Sofas or lounge chairs can offer a place to unwind, while upright seating at higher tables works better for quick meetings or solo tasks.
Use rugs, partitions or plants to subtly define the space without closing it off entirely. Creating this balance makes the space inviting while still supporting day-to-day productivity.

Consider acoustic control
Acoustic planning is often overlooked in open office environments. Breakout spaces located near work zones can become noisy and distracting if not managed properly.
To minimise sound transfer, use soft materials, acoustic panels, or dividers that help absorb sound. Furniture with high backs or fabric finishes can also reduce noise and improve privacy.
If space allows, position your breakout area slightly away from focus zones. This makes it easier for employees to relax or hold informal meetings without affecting colleagues nearby.
Use lighting and colour to create the right mood
Lighting and colour both influence how a space feels. Softer lighting, such as floor or pendant lamps, helps the space feel relaxed and welcoming. Where possible, make use of natural light to boost wellbeing and reduce eye strain.
Choose a colour scheme that sets the breakout area apart from the rest of the office, without creating visual disruption. Warm neutrals, calming blues or earthy tones work well. Avoid overly bright or harsh colours in areas designed for rest or informal chat.
Design for flexibility
Breakout areas should support different uses throughout the day. Whether it is a solo coffee break, a quick team catch-up, or a brainstorming session, the space should be easy to adapt.
Modular furniture, movable screens, stackable chairs and lightweight tables allow teams to rearrange the space as needed. Adding power outlets, USB charging points and even small presentation screens makes the space useful for informal meetings or project work.
Support informal collaboration
Some of the best ideas come from casual conversations. Breakout spaces make it easier for staff to connect across departments or roles. Positioning breakout areas near shared resources like kitchens or printers can help encourage natural interaction.
Add elements that support creativity or conversation, such as writable walls, idea boards or casual shared tables. These features help promote a collaborative workplace culture without needing formal meeting spaces.
Make it inclusive and accessible
As with any part of your office, breakout areas should be designed to include everyone. Ensure that the space is step-free, with a range of seating heights and comfortable layouts that support a variety of needs.
Acoustic balance, appropriate lighting and uncluttered design all help make breakout spaces more welcoming for neurodivergent employees or those with sensory sensitivities. This supports a more inclusive environment across your entire workplace.
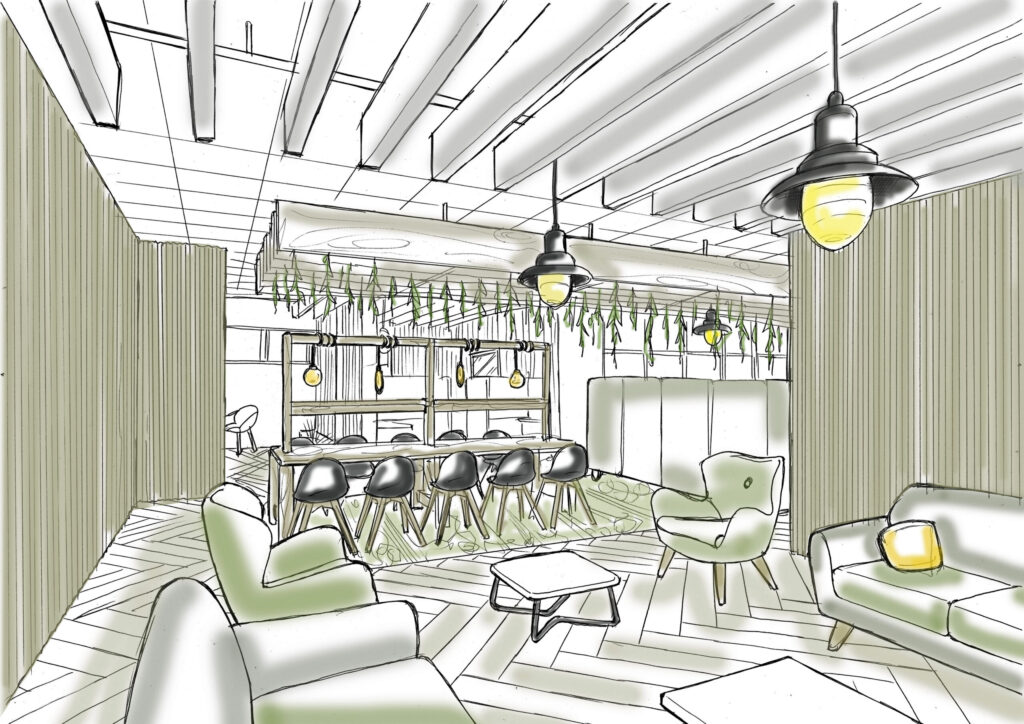
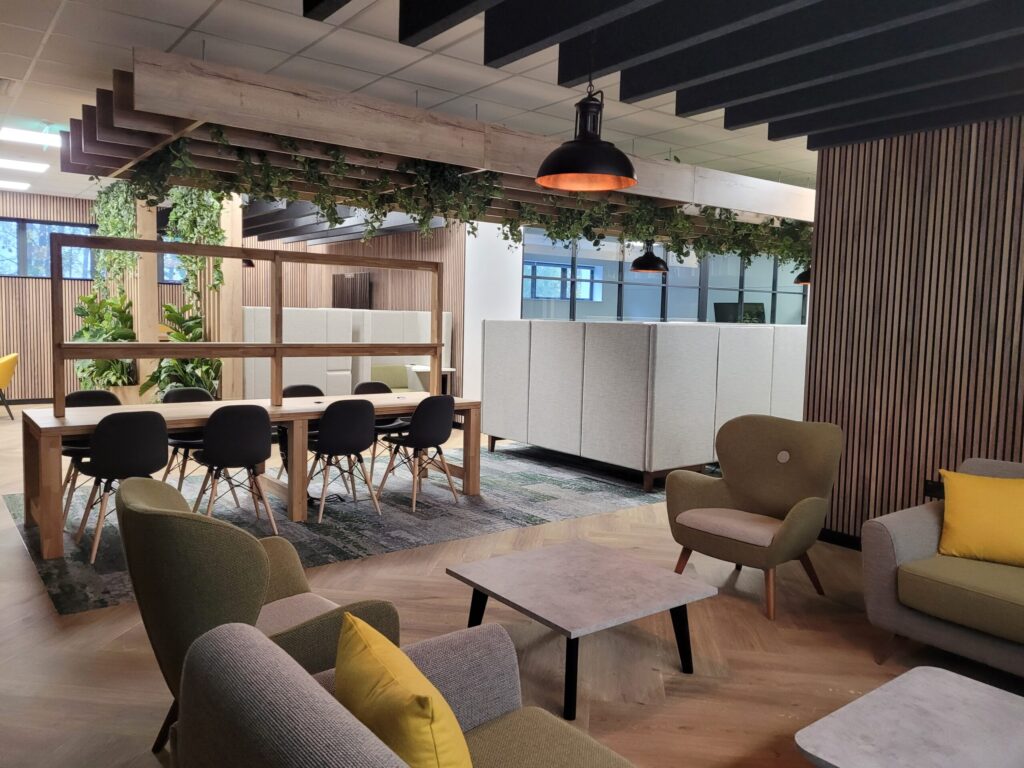
How DSP Interiors can help
At DSP Interiors, we have over 35 years of experience working with clients to create practical, modern offices that support how people really work. Whether you are planning a full office fit out or simply want to upgrade your breakout spaces, we can help you design areas that encourage collaboration, improve comfort and reflect your company culture.
Want to find out more?
Email our experienced team at sales@dsp-solutions.co.uk or call 01332291618 to discover how we can help transform your office.


