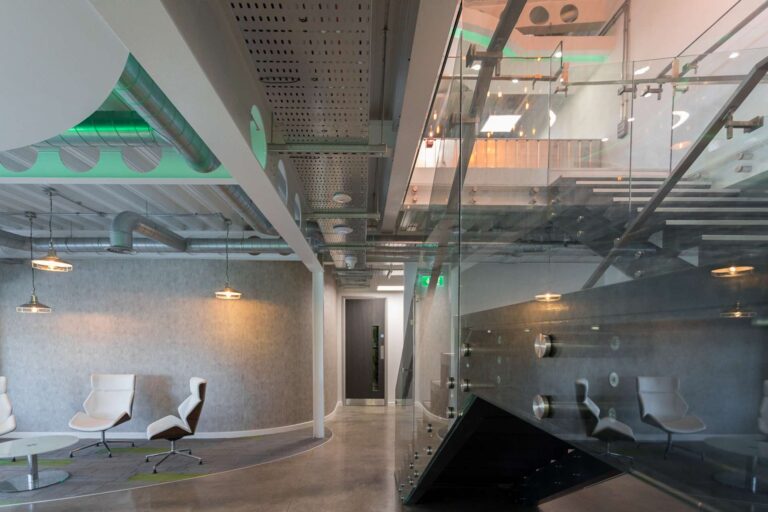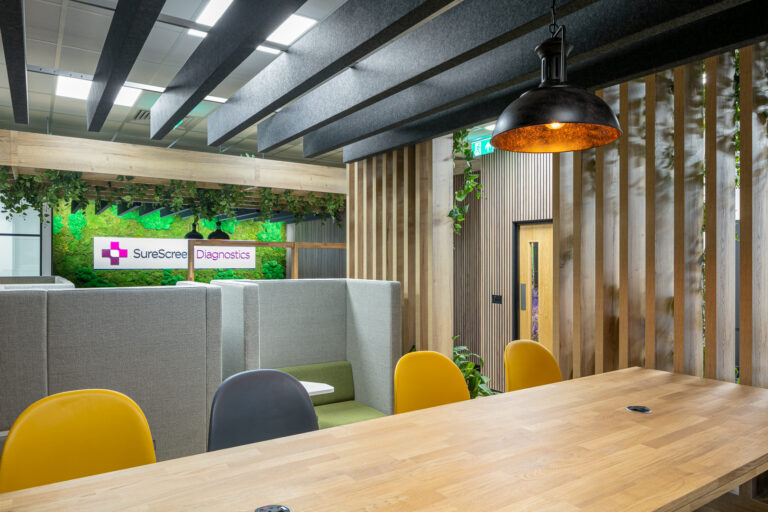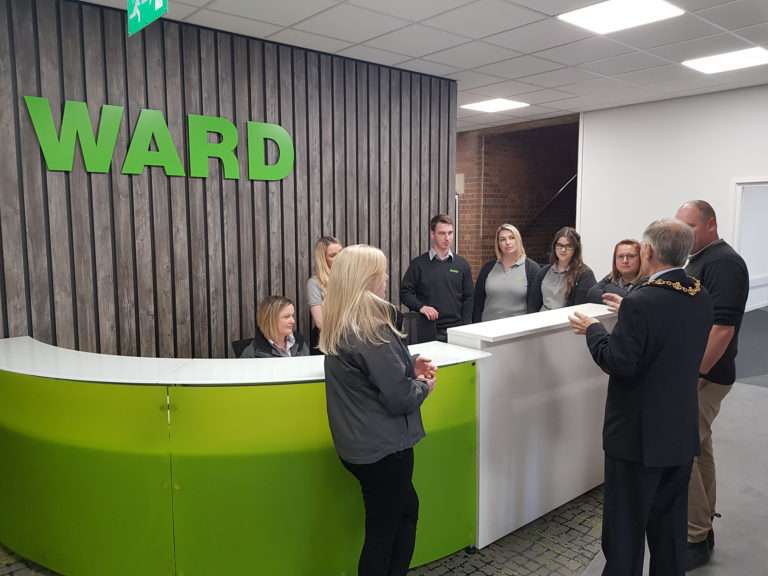DSP (Interiors) Ltd have supported the next phase of SureScreen Diagnostics’ expansion with the design and fit-out at their lateral flow test production facility at Lucinda House, Sherwood Business Park in Annesley, Nottingham.
Over the past two years, we have been principal designer and principal contractor on a range of fit-out projects across their premises in Derby and Nottingham.
We are now supporting SureScreen’s move towards the creation of a factory of the future with the design and fit out of a circa 113,000 ft2 automated production and packaging facility at Lucinda House, the largest of its kind in Europe.

Work undertaken as part of phase two of the SureScreen project has involved the continued development of an existing logistics shed into a state-of-the-art facility with automated production lines and specialist services, along with all ancillary support spaces including a new amenity block and agile offices.
We delivered this complex, multifaceted project from scratch, carrying out the complete redevelopment of the logistics shed, installing a 32,000 ft2 mezzanine floor and all associated building structures.
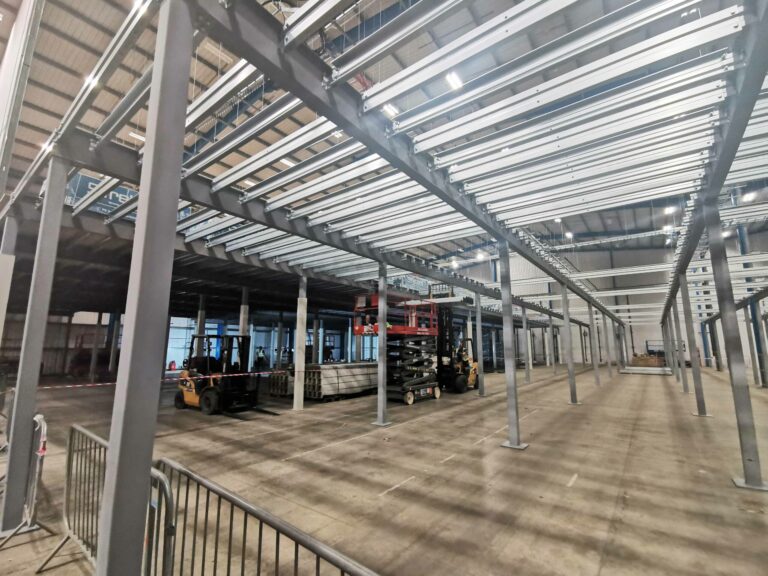
DSP Interiors worked in partnership with the client to design and continually develop machine layouts and workflows to streamline processes and deliver the most economical production throughout the pandemic.
The workspaces were designed to be agile and flexible enabling the client to quickly adapt to future needs and product diversification. It also facilitated the rapid scale-up production to cope with increasing demand.
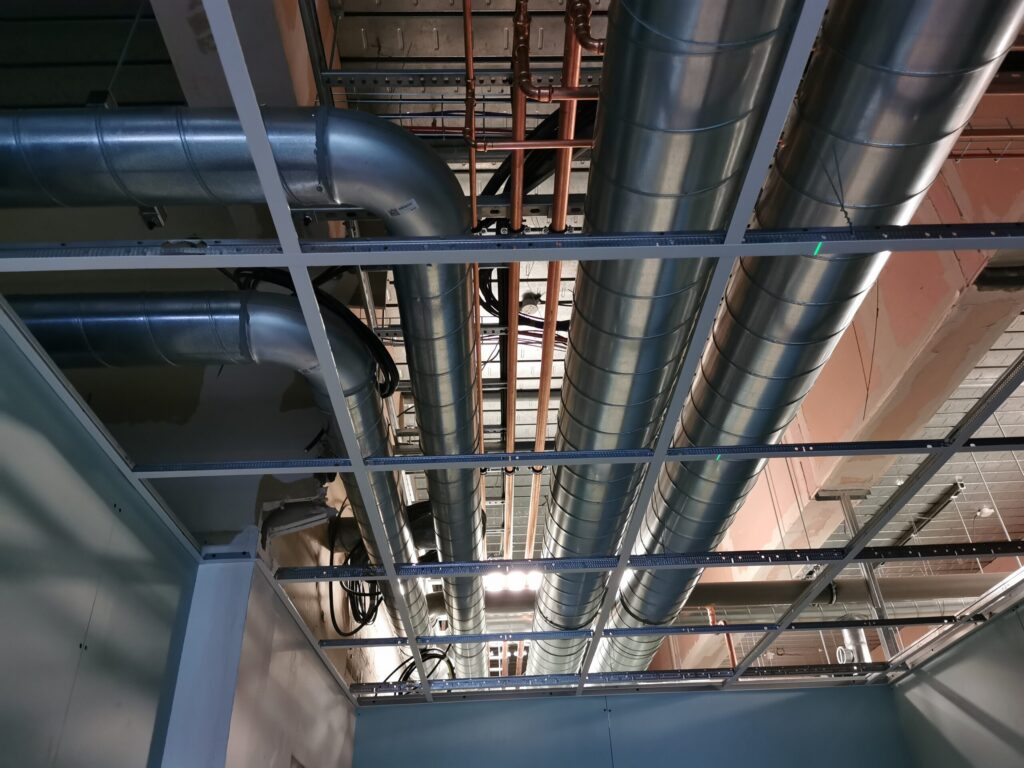
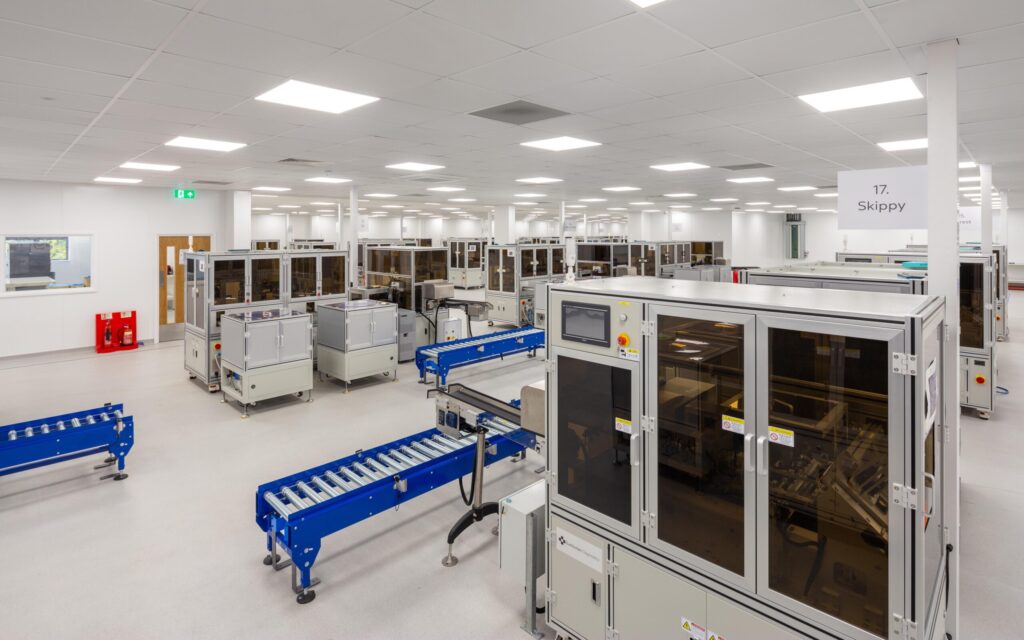
Drawing inspiration from local history, a guiding theme for the project was Sherwood Forest. Machines in the production area are named after characters from Robin Hood, whilst the inspiration for the agile office amenity space is taken from Sherwood Forest and the Major Oak.
Scope of work
Our work as principal designer and principal contractor entailed a full turnkey project involving multiple design development of all areas including space planning, interior design and systems specification.
This extensive project required the installation of fire dampers, fire blankets and fire barriers, along with a myriad of fire rated, and non-fire rated stud and track partitions and dry lining of various heights and acoustic ratings.
Fire-rated jumbo plasterboard partitions with deflection head detail were also included in the works for this project, along with the installation of fire-rated suspended ceiling, fascia and column casing to the new mezzanine floor.
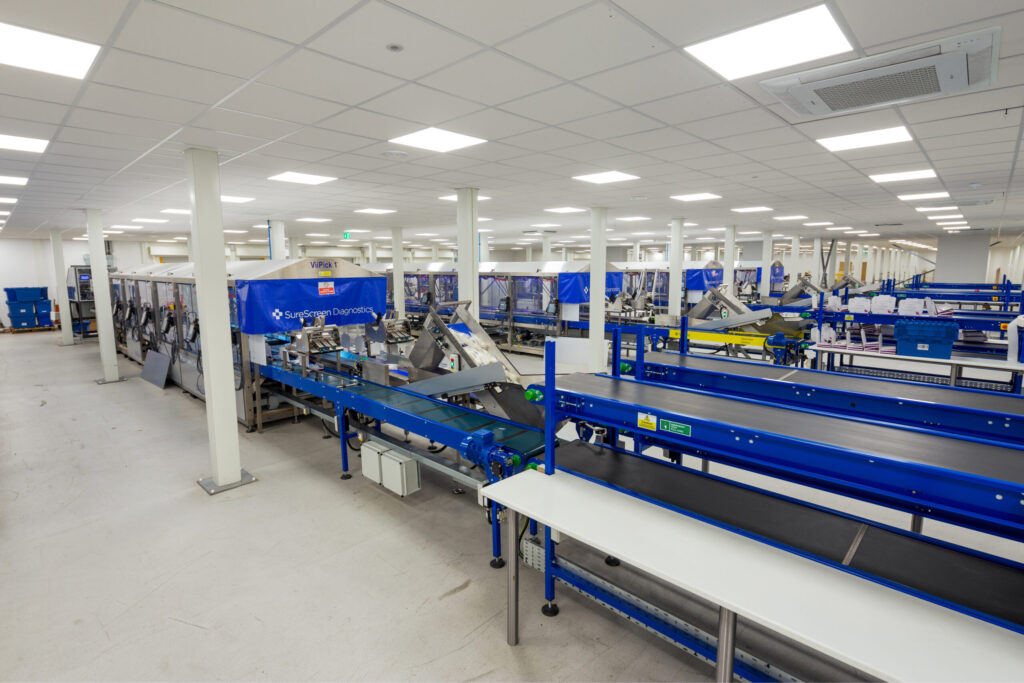
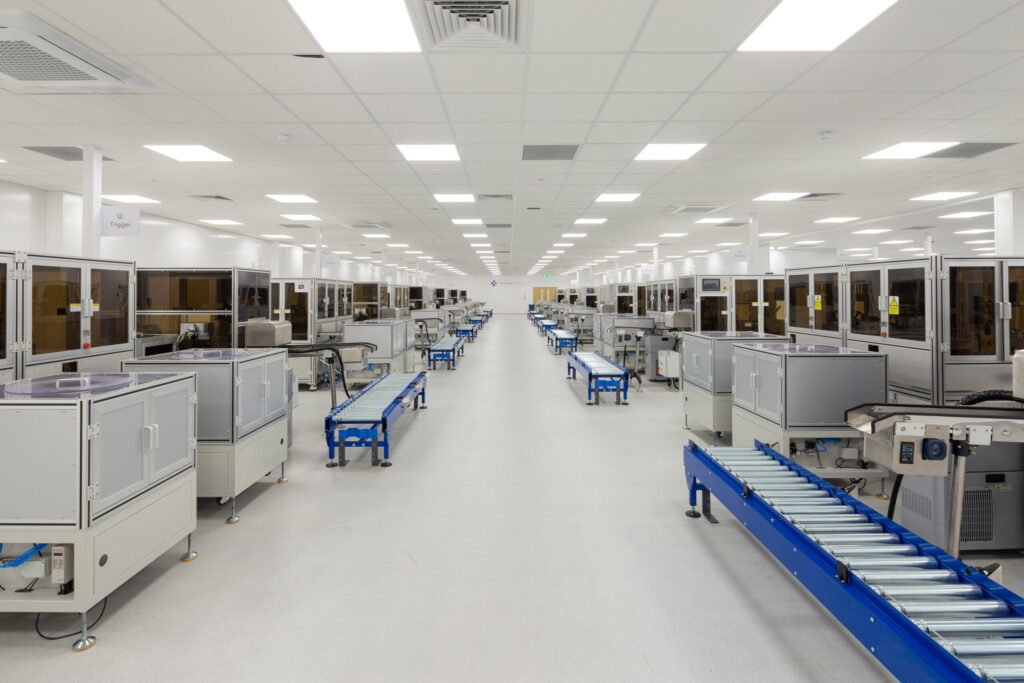
Additional work included the extensive installation of safety vinyl flooring and hygienic cladding systems to the production and packing spaces.
The refurbishment of the break-out area involved the fit-out of a complete toilet block from scratch, including the installation of new underground drainage, toilet cubicle and shower rooms, all fully tiled with lockers.
We carried out the design and installation of all electrical services including a building power upgrade complete with HV transformer and switch gear installation, lighting, power, data, CCTV, fire alarm, AV and distribution.
Mechanical services design and installation included bespoke dehumidification duct work, air conditioning, heat recovery ventilation, extraction, plumbing, drainage and air lines including a multiple compressor set-up.



