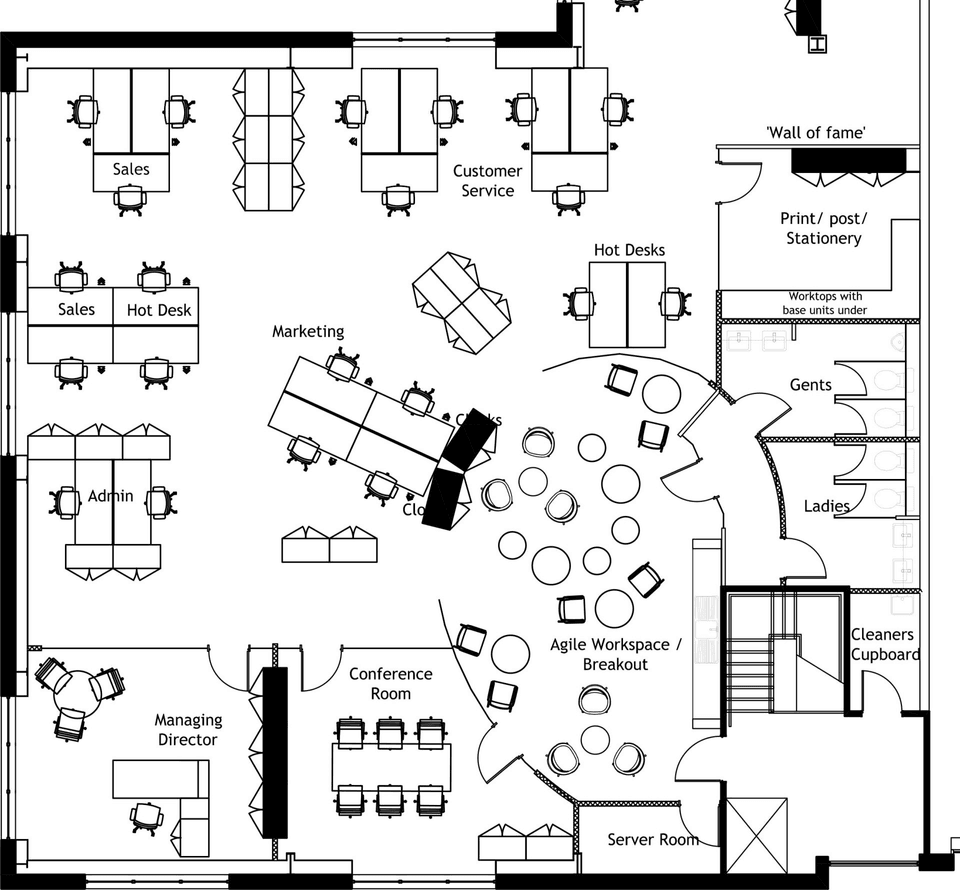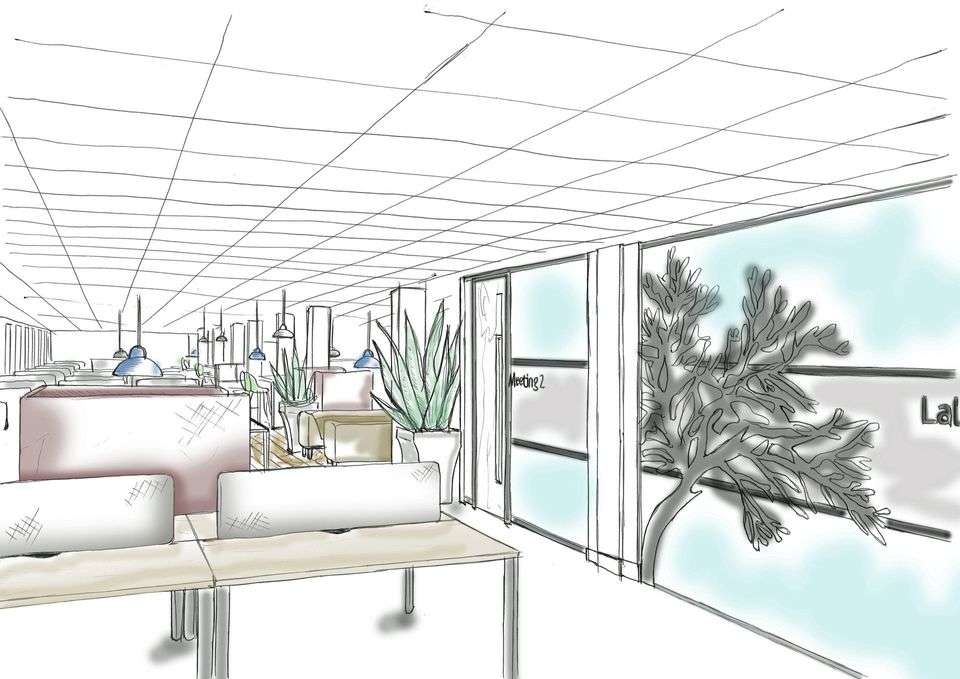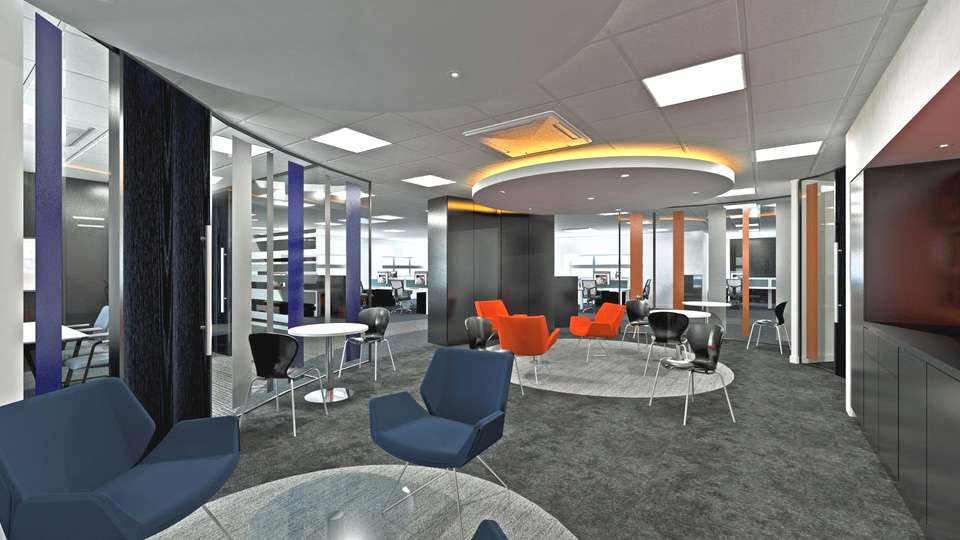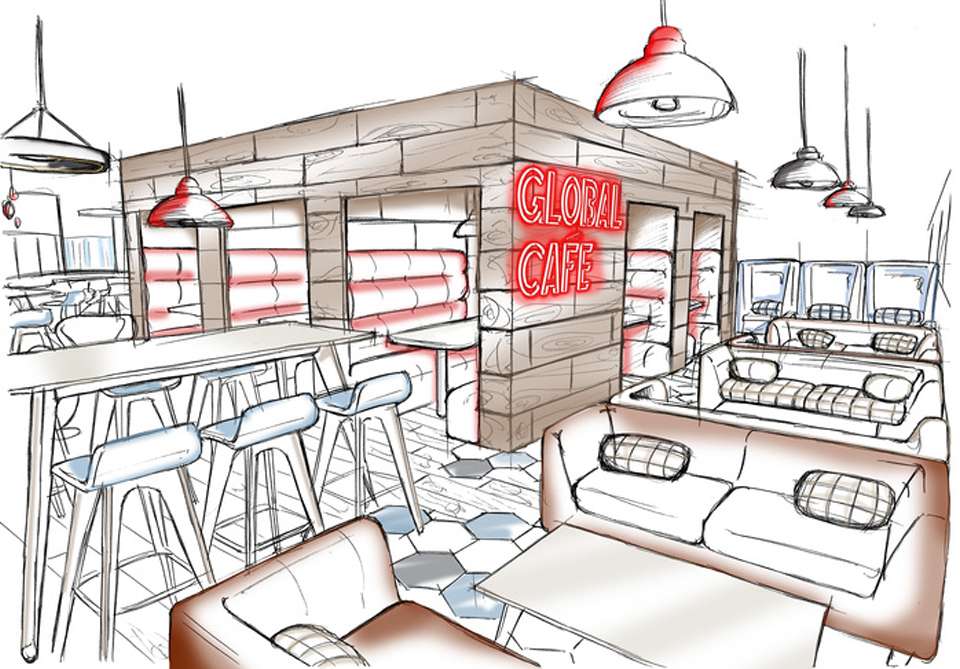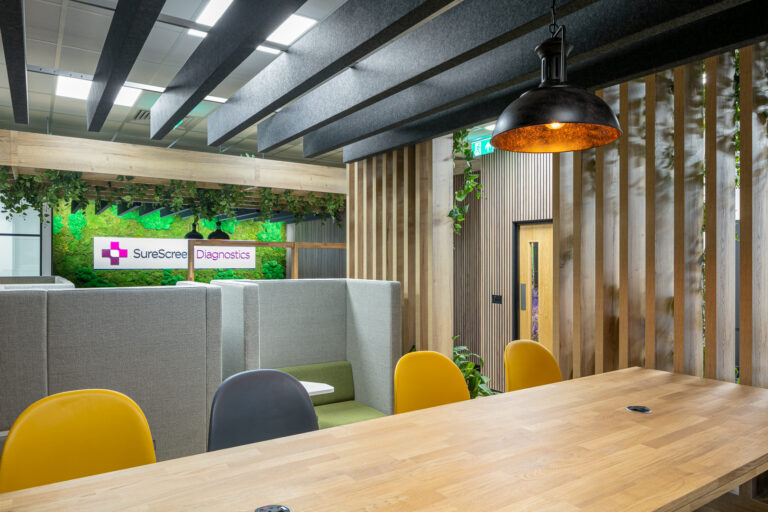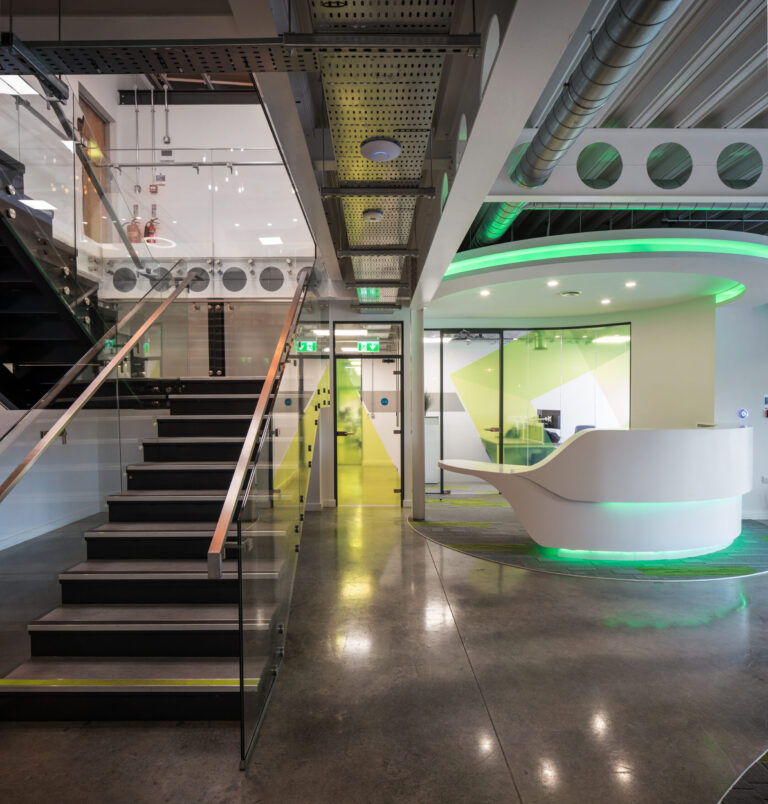What do interior designers do?
A day in the life of an interior designer involves a combination of skills in creativity, technical drawing, managing budgets and visualisation. In order to produce a high-quality and structured design process like the one described below, the designer must make sure their creation is tailored to their clients taste and provides the business with a suitable workplace to fulfill their aim. This is done through communication skills, research and organisational skills.
Within the design process
We believe that our design team’s early explorations and initial sketch ideas, at the infancy of each project, are key stages in the design process. They are what brings the initial image of the design to life for the client, so they can then extend and expand upon their ideas for the design. Workplace analysis is a crucial stage in ensuring all aspects of the clients brief are incorporated into and catered for in the design. The design team will look in detail at all elements including corporate identity, spatial factors, storage requirements, adjacency studies, acoustics, aesthetics and much more. Therefore the type of inspiring workplace environments that we strive to create, cannot be achieved without these crucial sketches.
With an aim to adapt our process in accordance to each individual business, our expert team covers all possible factors when sketching and creating your design. From understanding spacial requirements, to guiding you towards the right furniture for your requirements. Of course, taking all of this into consideration alongside each job’s budget.
Not only do we focus on creating the perfect workplace analysis, but we combine this with client meetings, 3D visuals and walk-throughs and the latest CAD software; ensuring you get the office design that fits your business. Before our team begin to create working drawings and sketches, we make sure we have the whole picture. That’s why, before anything, we discover your businesses ideas, from what we believe are key elements to the design process; design consultation; space planning; presentations and mood-boards and selection boards.
Supporting your most valuable asset when designing your offices
Your staff! Numerous studies have found that productivity in the workplace is directly affected by the quality of office space planning. Therefore we believe that if your offices are poorly designed, it will have a negative impact upon your business. That’s why DSP Interiors focus on making sure every aspect of our design is meeting your needs and is suited to your employees and style of business. One part of the design process that we believe really increases productivity and reduces absenteeism, is revolving our office decor ideas around employee well-being. We also do this through embracing agile working environments and collaborative spaces. For more info on the topic of employee well-being, check out our blog about how Workplace design can affect employee engagement.
Another key trend which goes hand in hand with increasing productivity and enhancing staff well-being is Biophilia. Incorporating Biophilic design into the workplace has been proven to improve staff well being and mental health. Because of this, we are always aiming to provide our clients with a workplace that takes it to the next level by inspiring and motivating employees; therefore boosting productivity. Why not check out our thoughts on the growing trend of Biophilic design and the impact it is having on mainstream office design.
Finalise your design
Another key stage that we believe is crucial in the design process is our team’s design development work, including space plans and finishes. Bringing these ideas together in one place gives our team a chance to see how visual concepts and structural planning can combine; consequently being able to finalise these designs. In these final proposals it is important to portray the whole picture to the client, incorporating floor plans, entrances and exits, agile areas, work stations, colour schemes, feature lighting and furniture choices.
Visualise your fit out with the latest 3D rendering software
Before we begin on the fit-out of the project, to make sure you get to entirely visualise your design , we also offer a 3D design. This will enable you to get an idea of how the design will flow and give you the chance to make any last changes before the fit-out begins. To check out some of our 3D design videos on previous projects we have undertaken, check out our YouTube channel.
Your designs are finalised; all your inspirations and requirements incorporated. Now it’s time to turn those ideas into reality.


