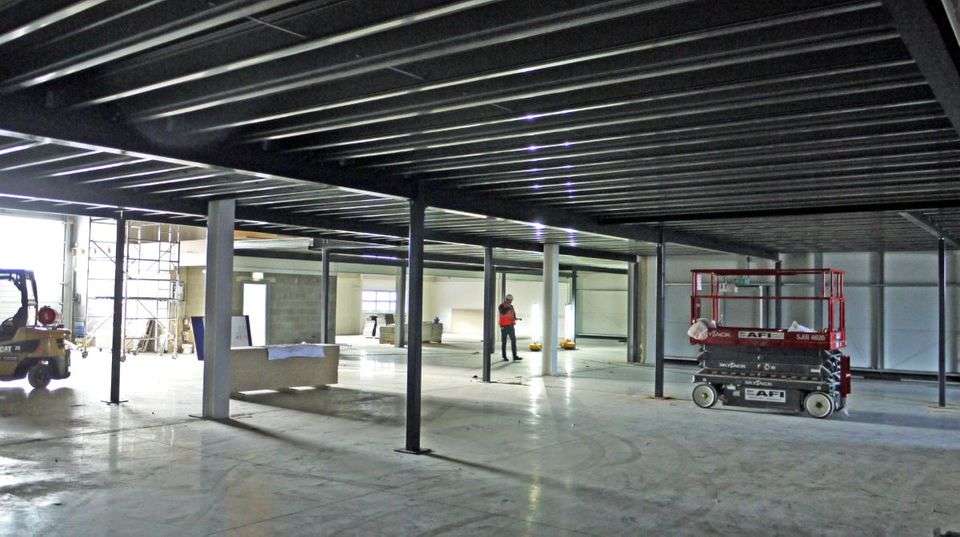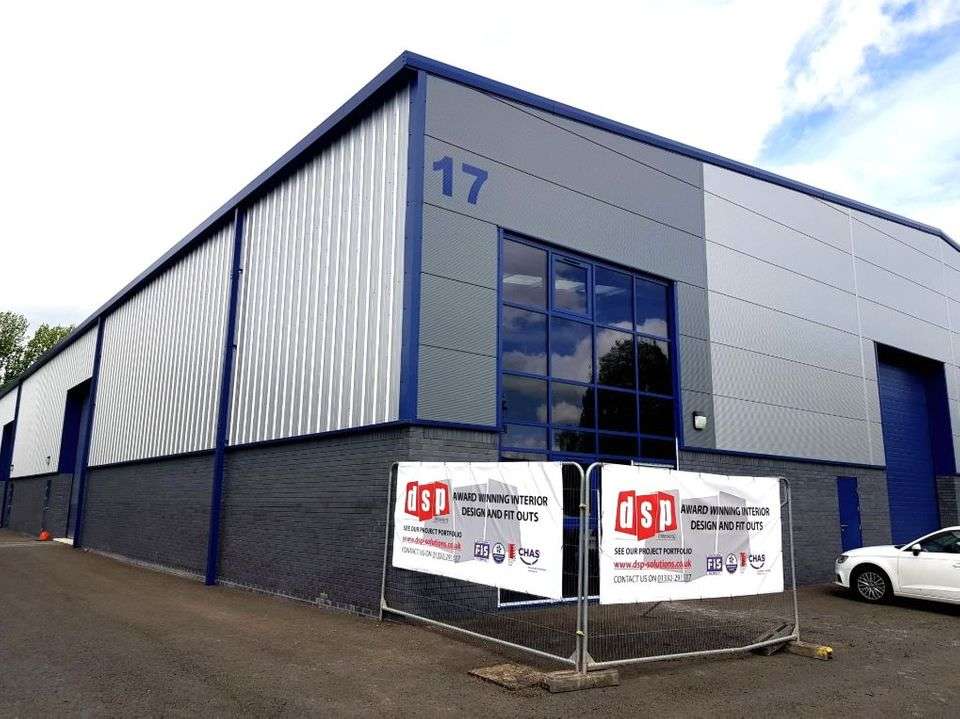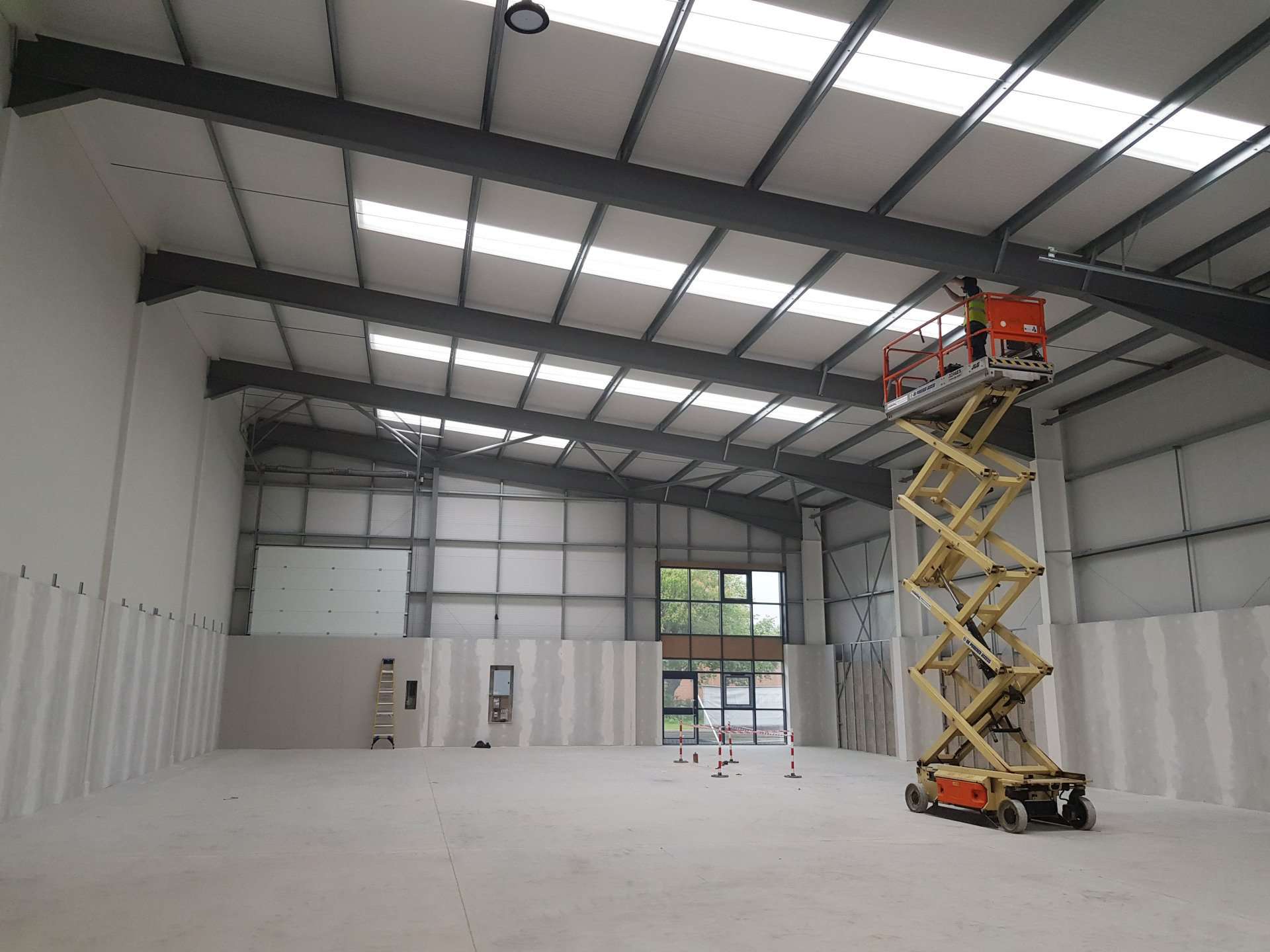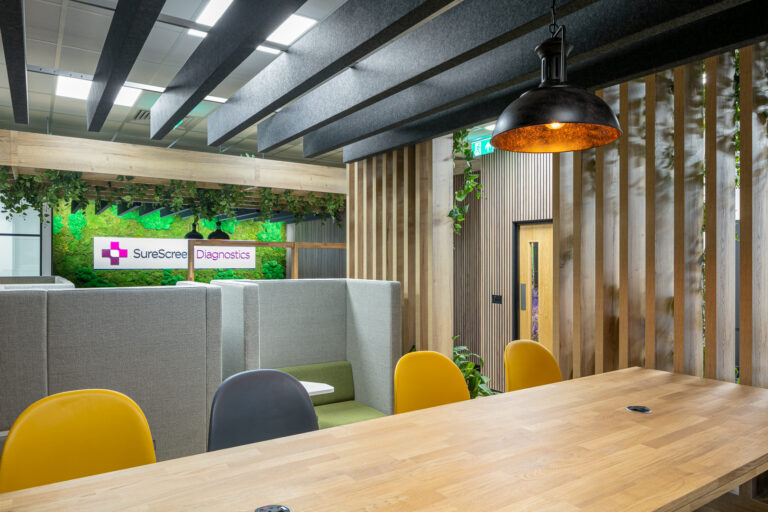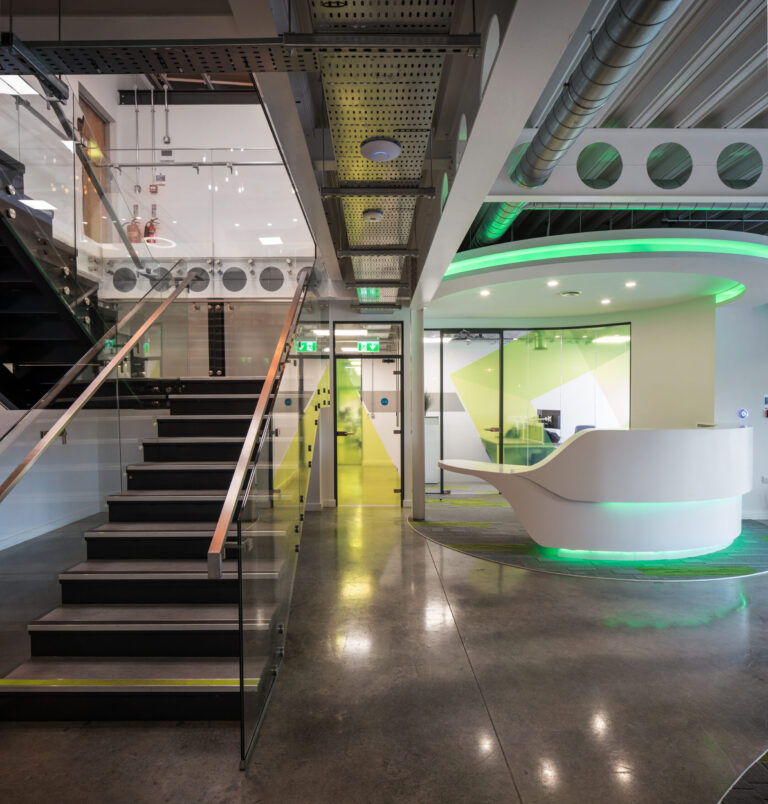Speculative units; a blank canvas
Speculative commercial building units offer a great deal of potential to business owners. Whether it be to relocate the entire business, amalgamate operations to larger premises or pursue a new venture; speculative commercial units provide a blank canvas to customise the shell to suit. Whilst this is a massive benefit in terms of flexibility it also means only the bare essentials may have been installed in terms of services, amenities and so on.
A blank canvas can be overwhelming and inevitably there will be a lot to consider and organise. The design and fitting out of a speculative commercial unit will involve multiple trades and a great deal of input from designers, engineers and construction specialists. Speculative units completed by the developer can vary in terms of size, structure and the extent of the initial fit out. For example, the units may be made available with as little as literally the main building shell and mains services; shell and core; or can come complete with mezzanine floors, offices and so on.
Stages of fit out
In general, the units will be made available in one of the following stages:
- Shell; A shell fit out will typically include the structure, cladding, mains services, general areas and certain external works.
- Shell & Core; Shell & core will typically include the above works listed but will also include basic internal setup such as Reception, staircases, toilets, lifts if applicable, car parking and so forth.
- Category A; A category A fit out will typically provide a basic level of internal fit out which may include standard wall, floor & ceiling finishes. It will usually also include basic mechanical, electrical, fire detection, smoke alarms and potentially HVAC systems. This work is generally undertaken by the developer but can also be carried out by the client themselves by an appointed contractor.
- Category B; Category B fit outs are much more involved than Cat A. Category B fit outs generally leave the buildings in a condition ready for at least part occupancy by the client. Depending on whether or not the end user is involved at this stage Cat B fit outs can involve all aspects for the final fit out including general subdivision of spaces using partitions, IT & small power infrastructure, fully fitted out amenities, branding and bespoke details, workstations and so on.
- Refurbishment; Depending on what stage the client is involved the final fit out works could fall under the definition of refurbishment works. The client will appoint a contractor to undertake project specific design and fit out works; leaving the client with a bespoke purposed built fit out to exacting specifications.
- Dilapidations; One thing to bear in mind for the occupant, if they are leasing the building as a tenant from the developer/ landlord they will need to consider the necessity of any dilapidations and licenses to alter. Depending on the terms of the lease a dilapidation claim can include the tenants having to restore the property to the state in which the property lease was entered into and remove or rectify any modifications carried out. It is particularly important for tenants to ensure that they have permission from the landlord to carry out any works before making alterations.
Very often large mezzanine floors are utilised to make the most of the headroom & optimise floor space
As with the stage of fit out the building is acquired, the intended use of the building and associated spaces required can vary greatly. Speculative units are specifically designed to be flexible and appeal to as wide a range of potential end users as possible to widen their marketability. At the same time as appealing to a wide array of possible end uses, Developers and investors will also want to minimise costs whilst maximising marketability. A key consideration here is the specification of the envelope and services, particularly with regards to the suitability of the insulation depending on the basis of which the unit was constructed.
Speculative units can be developed into a myriad of end uses; retail, commercial, industrial, agricultural, offices, storage, production, manufacturing, workshops and much more. In addition, depending on the complexity of the project, fit outs can involve more than just one specific classification of use. Depending on the use and current building envelope customising the units to suit can involve a whole host of fit out works including external and internal alterations.
DSP (Interiors) Ltd have worked on a number of large turnkey fit outs that included the development of new commercial units into bespoke fit outs for end users such as Robinson Structures Ltd, KTM Sportmotorcycles UK Ltd, Hi-Tech GP to name a few. Having won 2 national awards for projects fitting out building shells DSP (Interiors) Ltd understand the complexity of undertaking commercial turnkey projects of this nature. The level of fit out of the base builds have varied greatly, from literally having no internal fittings to having a basic core, amenity and office set up. The internal fit outs have also been complex, including offices, workshops, training facilities, storage, warehouses, production facilities, point of display and more. From experience these multi-faceted turnkey projects include a wide array of elements not limited to:
- Complete design package including 3D visuals.
- Building regulations liaison, submission and compliance.
- Modifications to external building envelope including new windows and doors.
- Planning permission for items such as additional windows and signage.
- Upgrade of insulation to perimeter envelope & ceilings, if required.
- Large mezzanine floors including all necessary fire rating to maximise the usable floor space to accommodate all functions.
- Core & amenity fit outs if not present, or extensions of existing facilities to accommodate the final numbers of staff including all above ground drainage and plumbing.
- Staircases or additional staircases as required.
- Modifications to below ground drainage to suit layout if required.
- Partitions, ceilings and flooring including bespoke joinery to end users’ requirements.
- Modifications and extensions to existing M&E to accommodate the design layouts including IT and data.
- Complete HVAC systems, air conditioning and ventilation.
- Specialist services, airlines, extract and so on
- Agile areas and amenities.
- External landscaping and security.
- Racking & storage.
Nutrivitality; case study of a commercial unit fit out
The latest in a long line of turnkey commercial unit fit outs by DSP (Interiors) ltd is for ‘ Nutrivitality’, subsidiary venture of Surescreen Scientifics Ltd at Eagle Park, Derby. Eagle Park is a development of trade counter, Warehouse and workshop units all completed to a shell specification ready for fit out and is typical of a project of this nature.
DSP (Interiors) Ltd have been tasked to undertake the turnkey design & fit out for the end user, converting the shell into a fully functional production facility. Over the coming weeks we will be providing updates on the project and highlighting the key aspects of converting speculative commercial units to fit end user requirements. Keep visiting our blog to see the fit out evolve.


